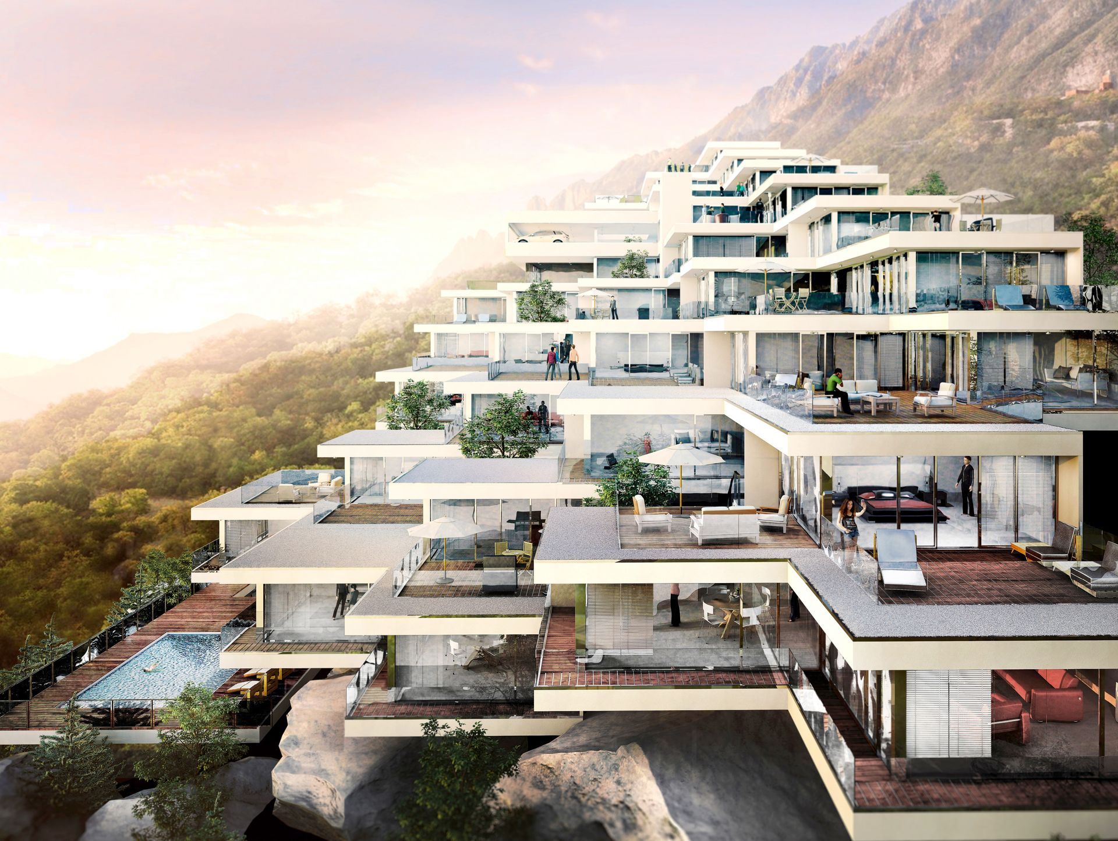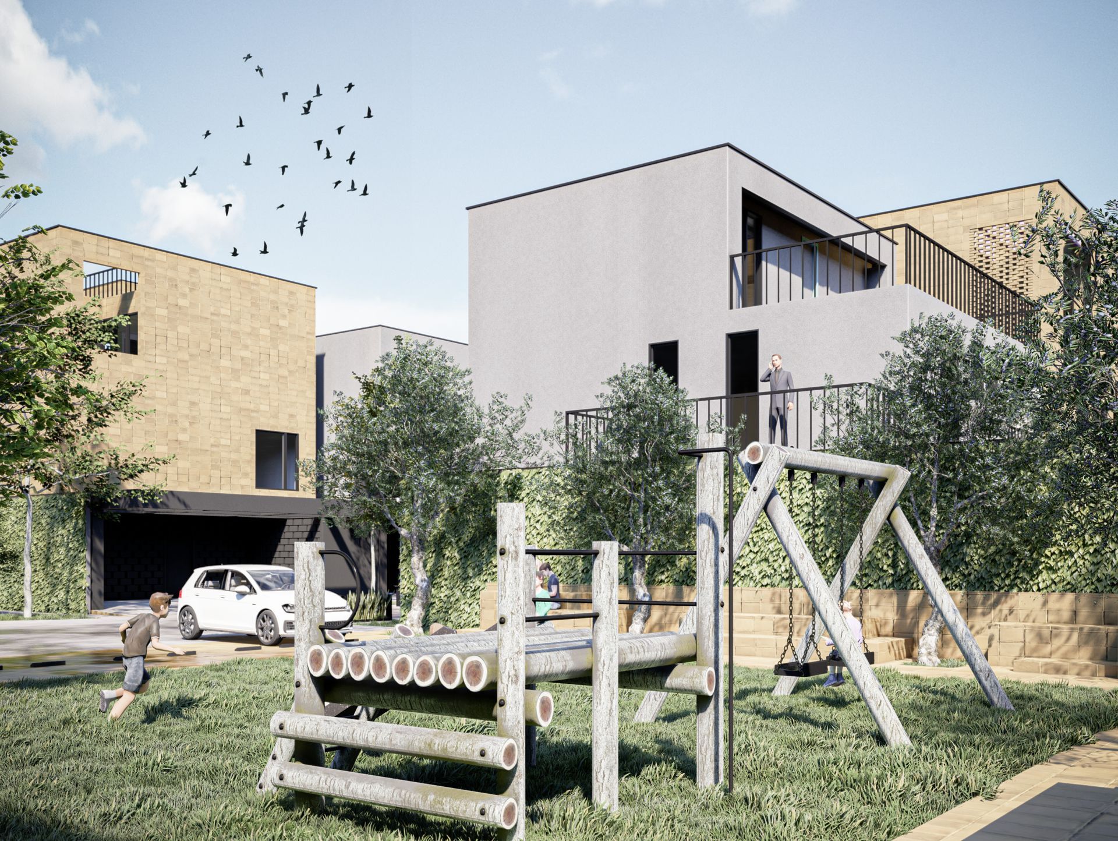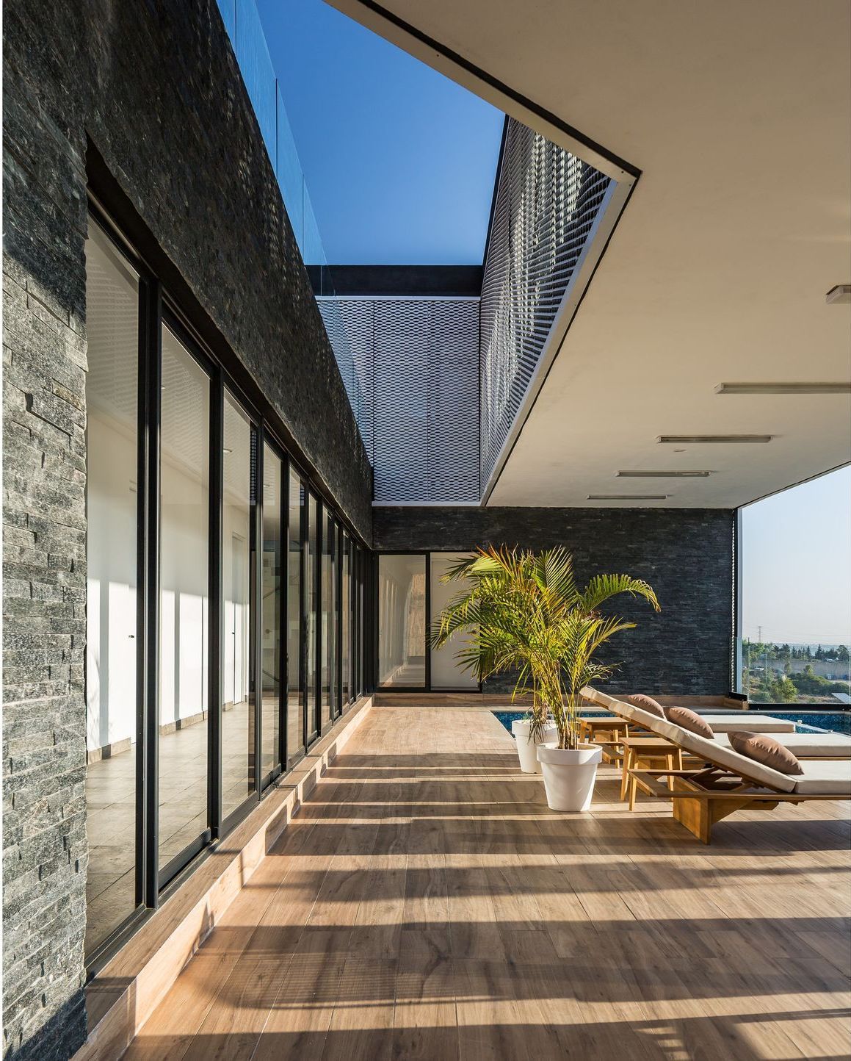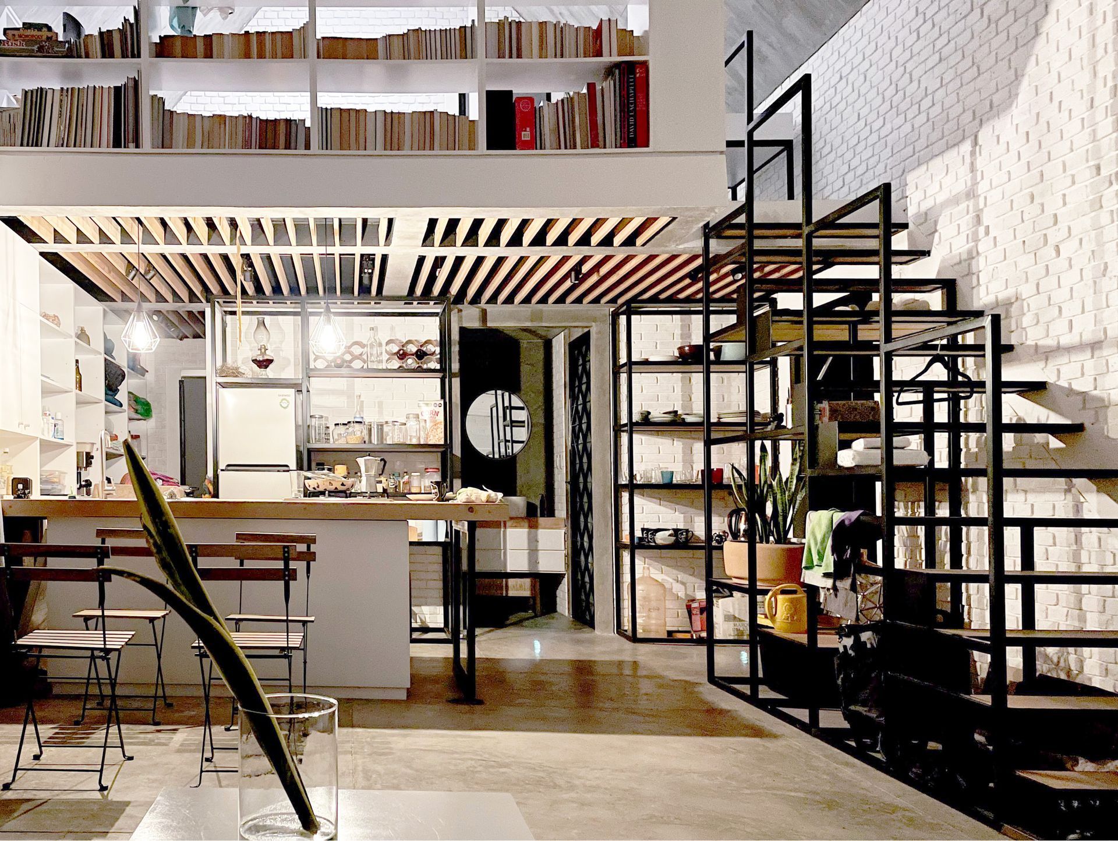casa tenextepec
puebla, mexico
program
private house with guest rooms & horse stables
surface
1,770 m²
design year
2017
location
puebla, mexico
the particular design challenge consists of marrying a contemporary architectural proposal with the client’s preference for a tuscan style country home. the main house and multi car garage area occupy the front left quadrant with stables standing on the opposite right corner as far away from the house as the lot allows. bracketed between these features, four guest bungalows are spaced around the central patio and pool. each of these areas provides a sense of autonomy and privacy, while the entire right strip of the property from entrance to the stables is devoted to open lawns, favoring long sightline of the louvered facades and skillion roofs of the several structures. in terms of volumetric, the main house consists of a duplet of structures set at right angles with an interstitial passage way. one of these structures is devoted to the living area and kitchen with bedrooms on the second floor, while the other exploits the double height to create an uplifting formal dining room
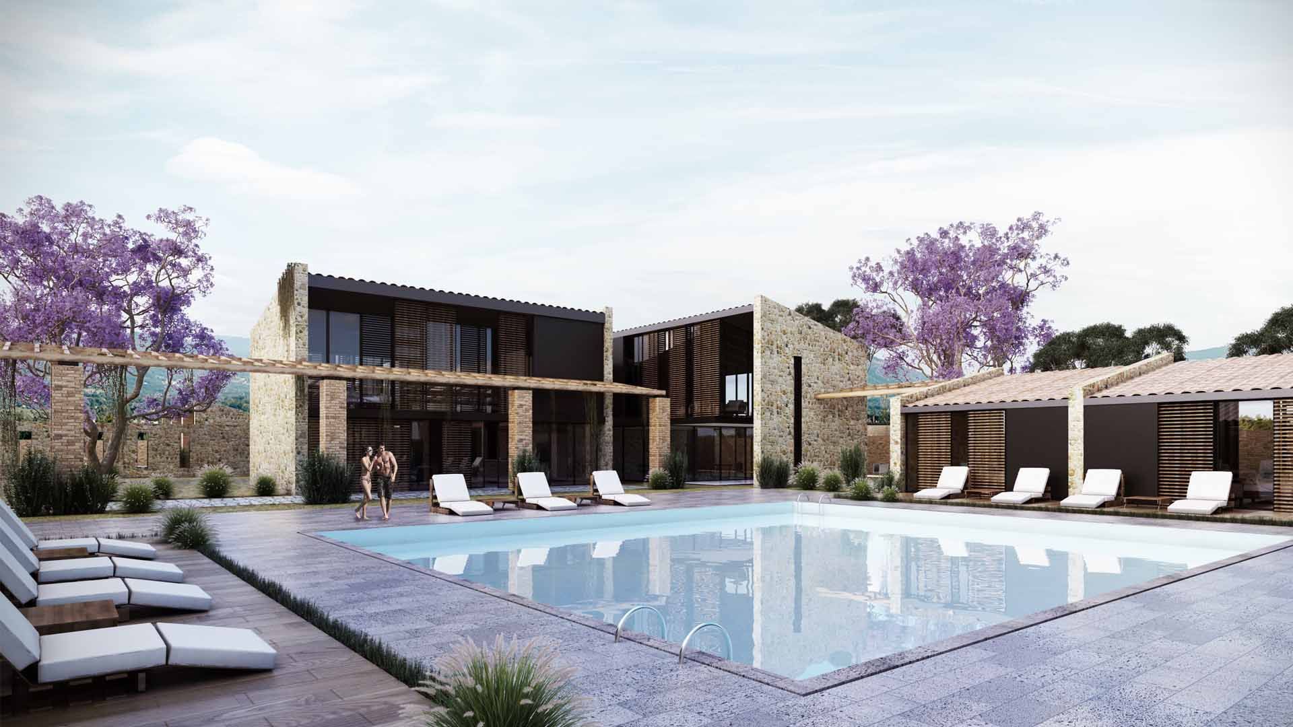
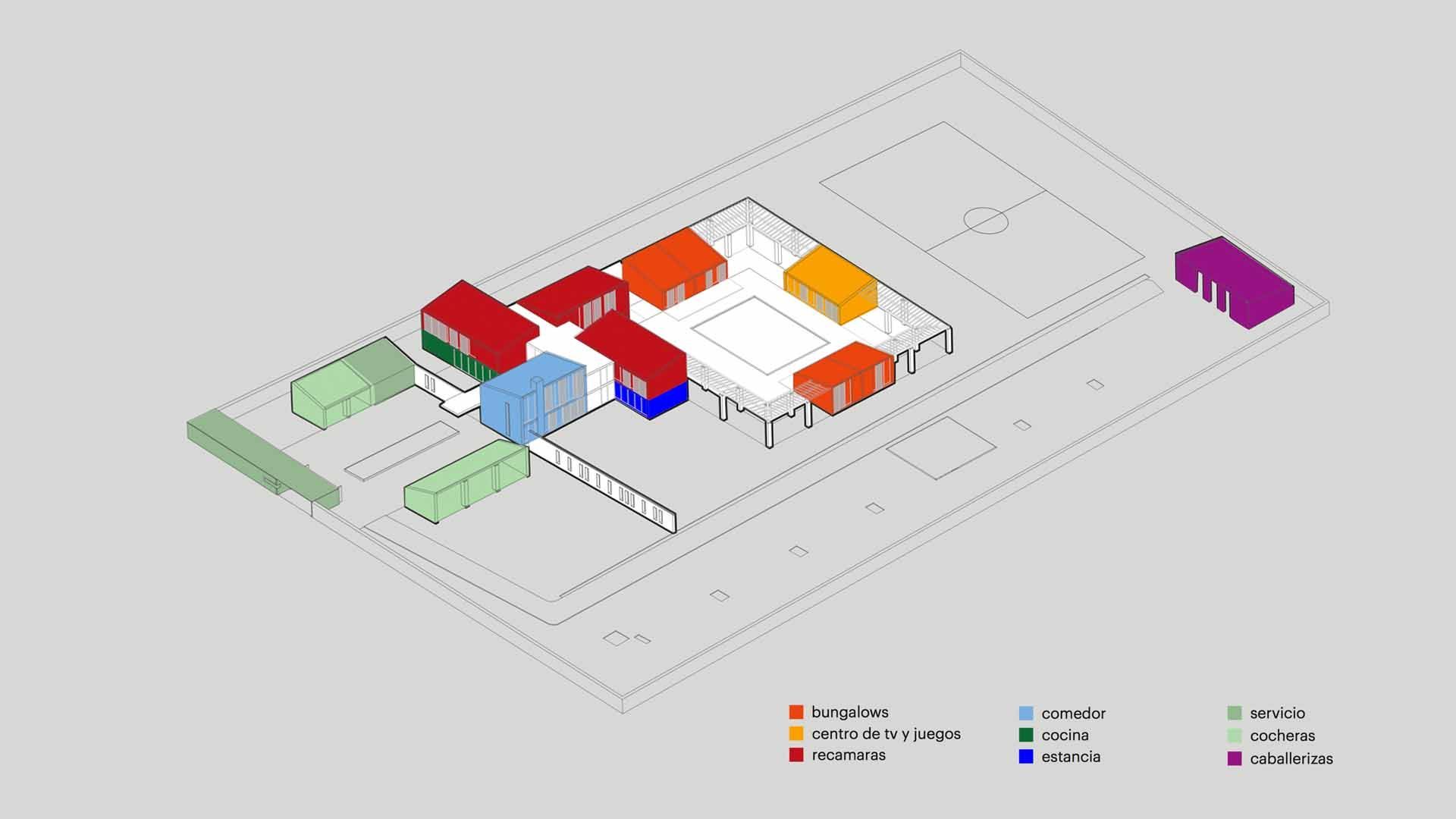
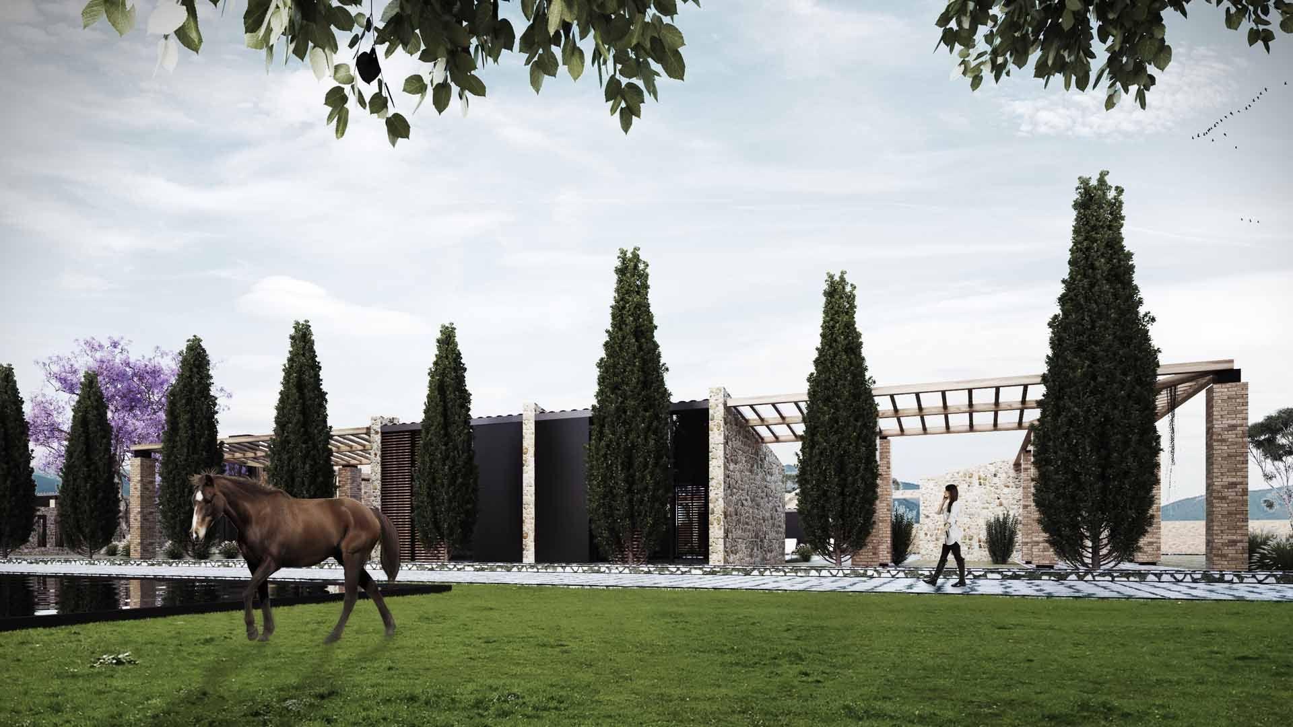
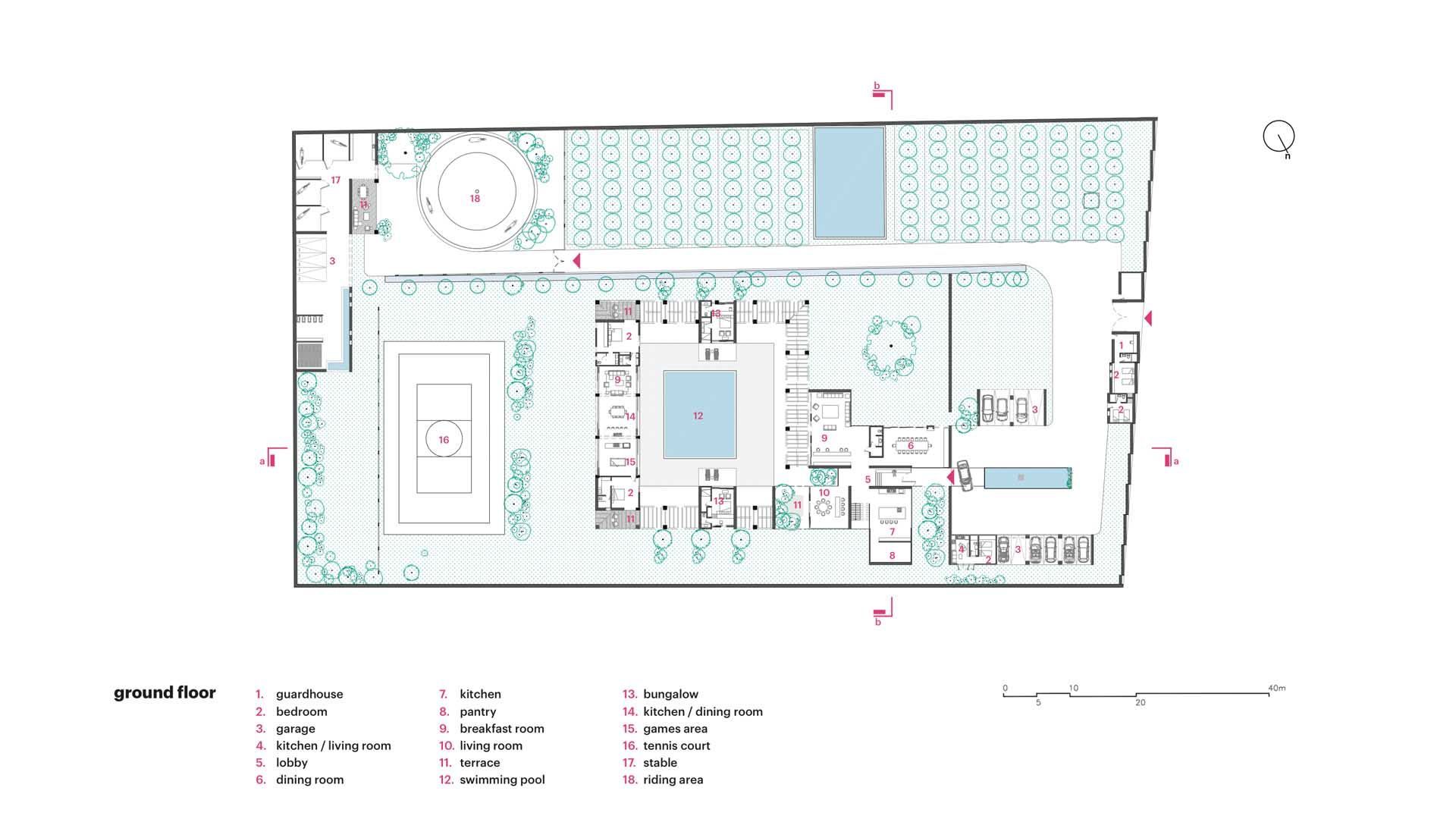
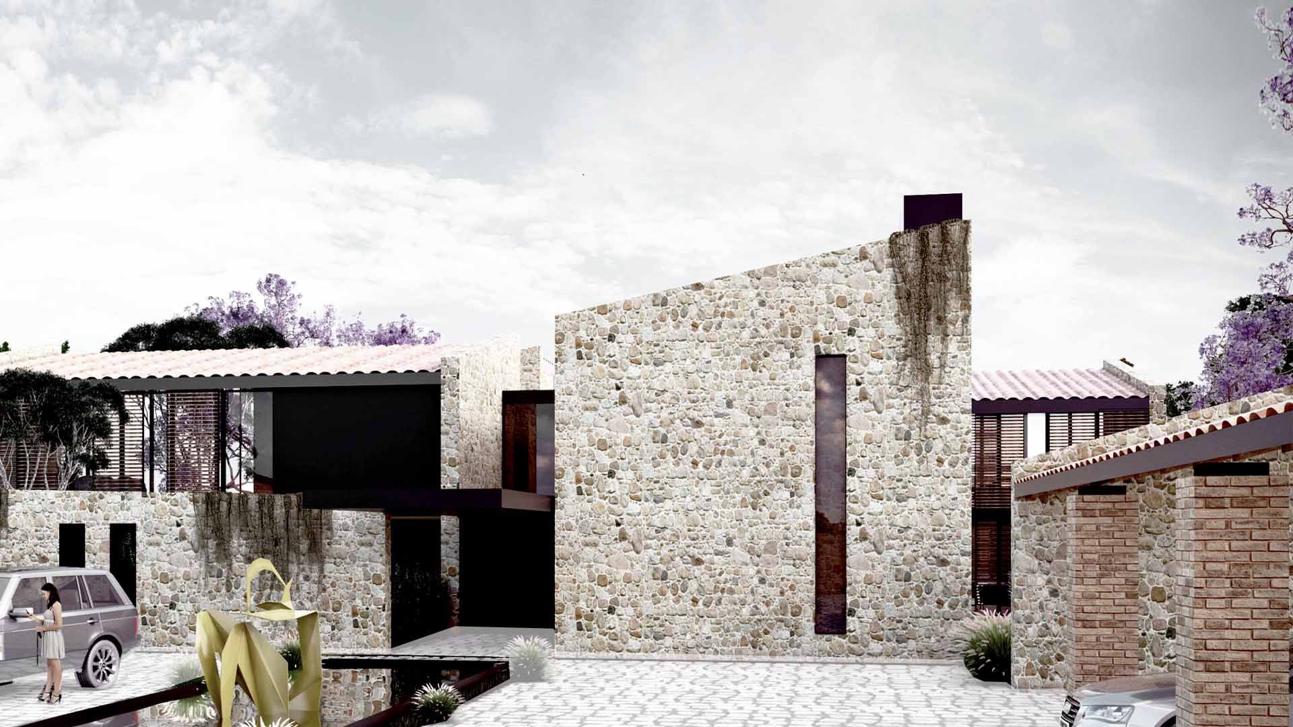
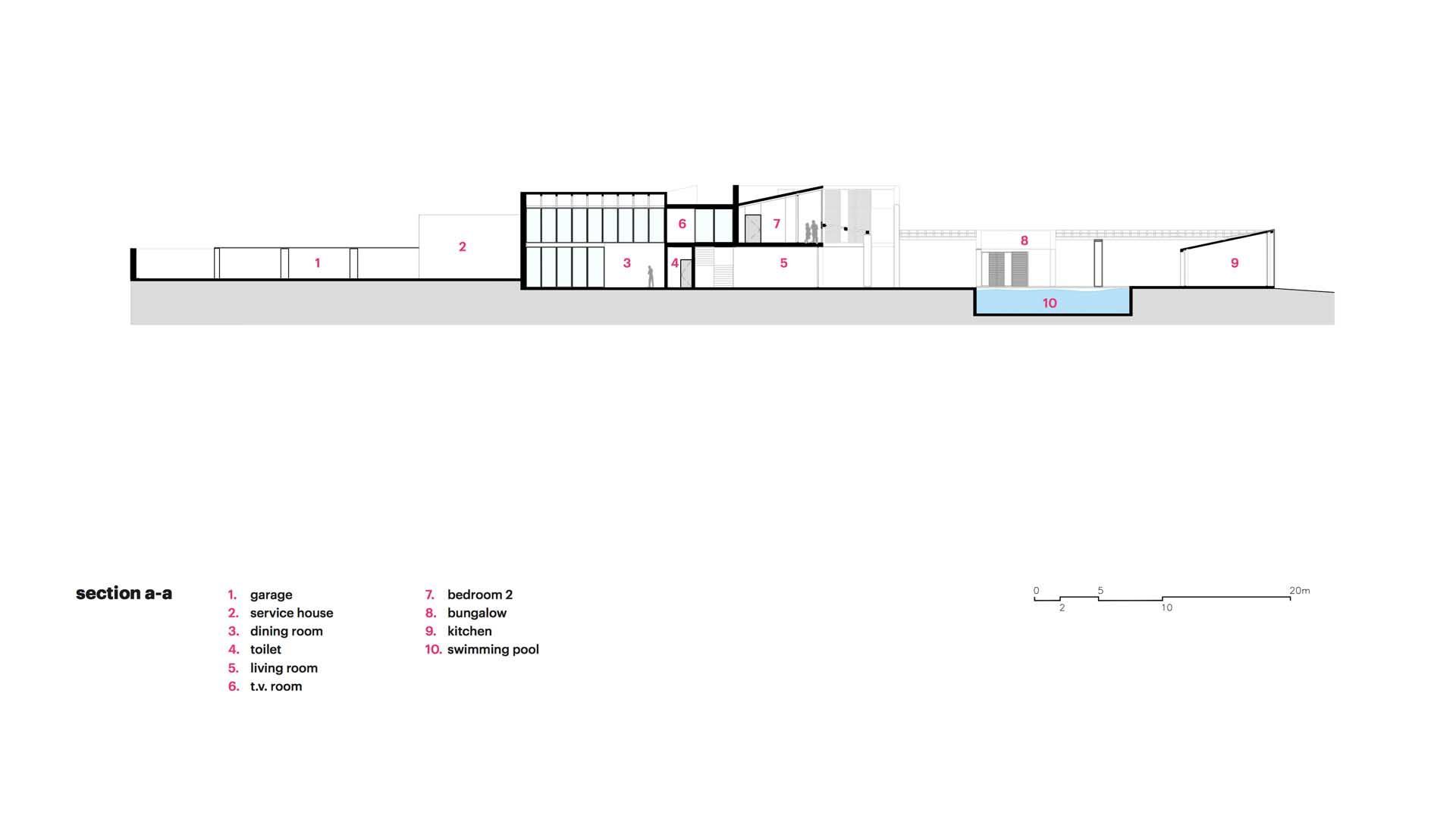
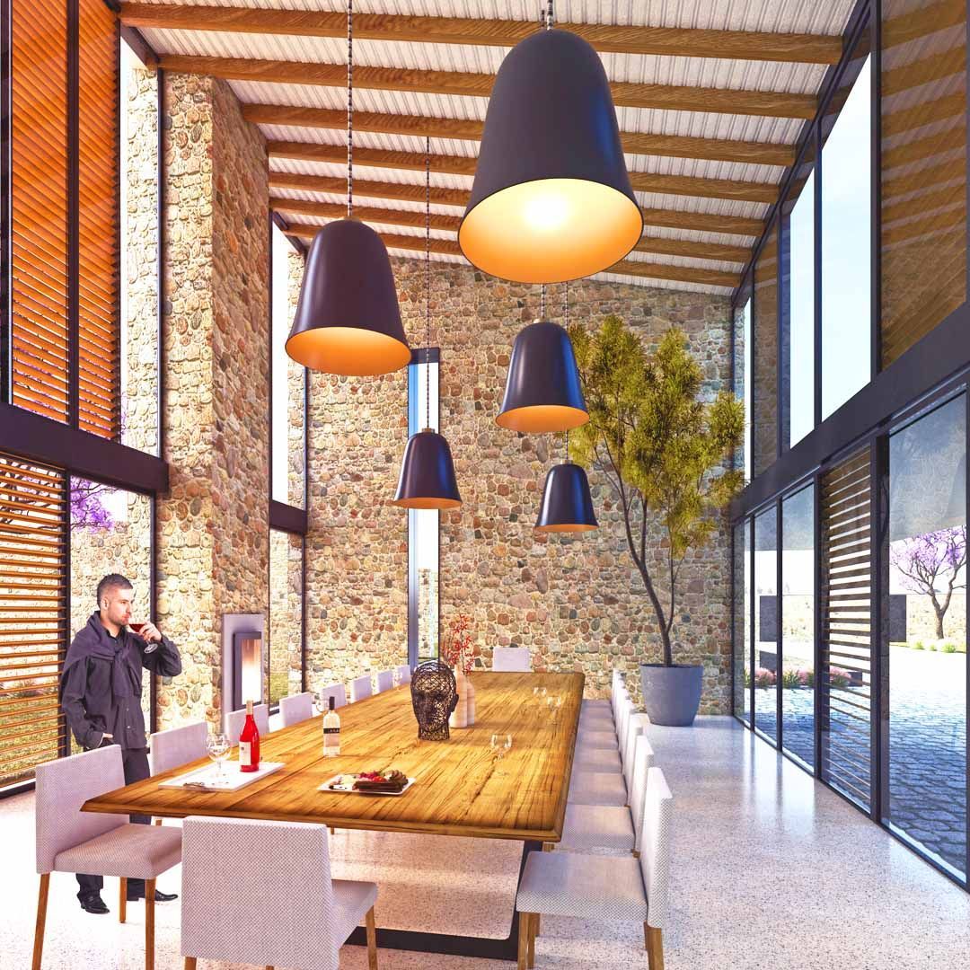
dining area
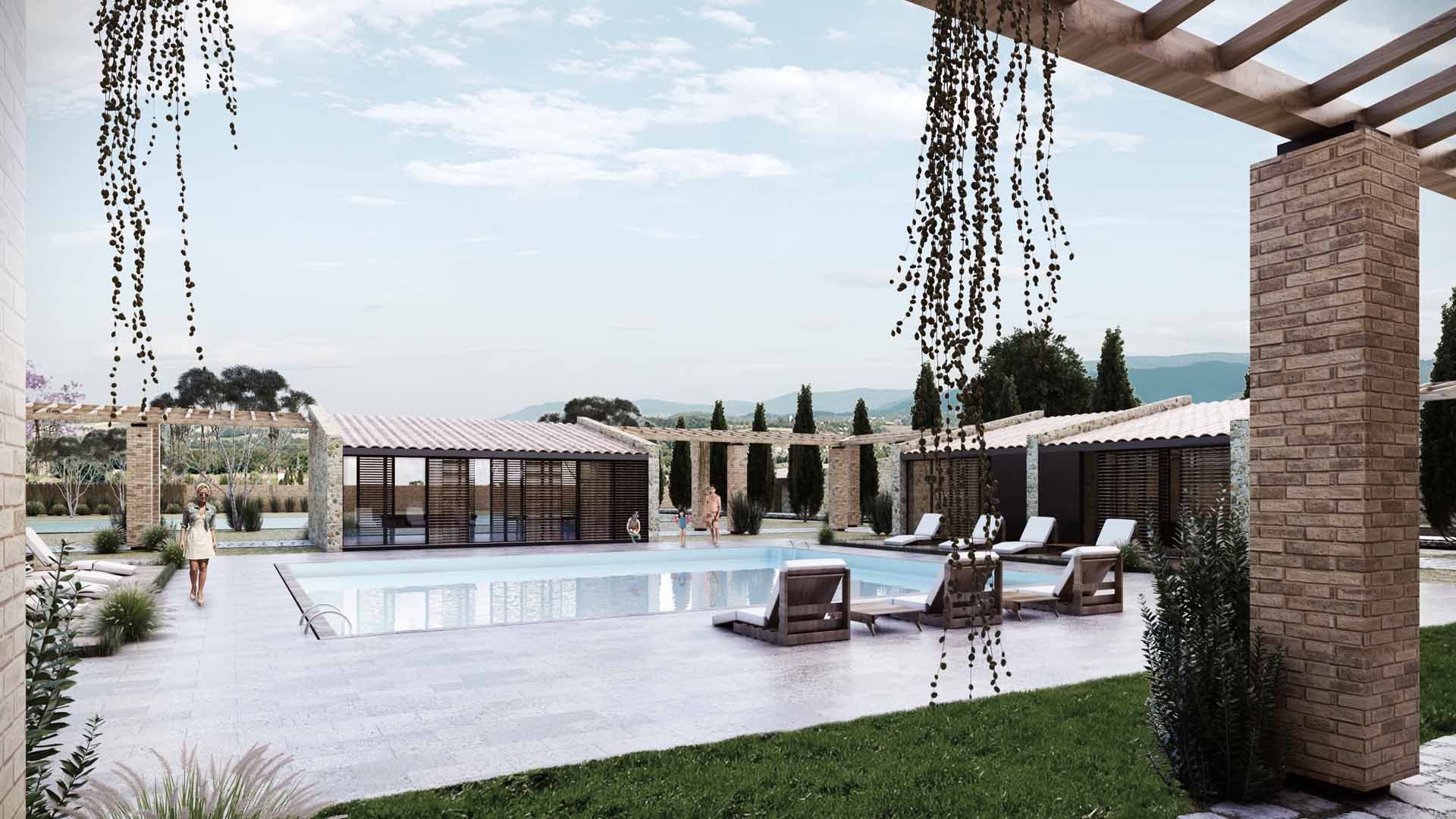
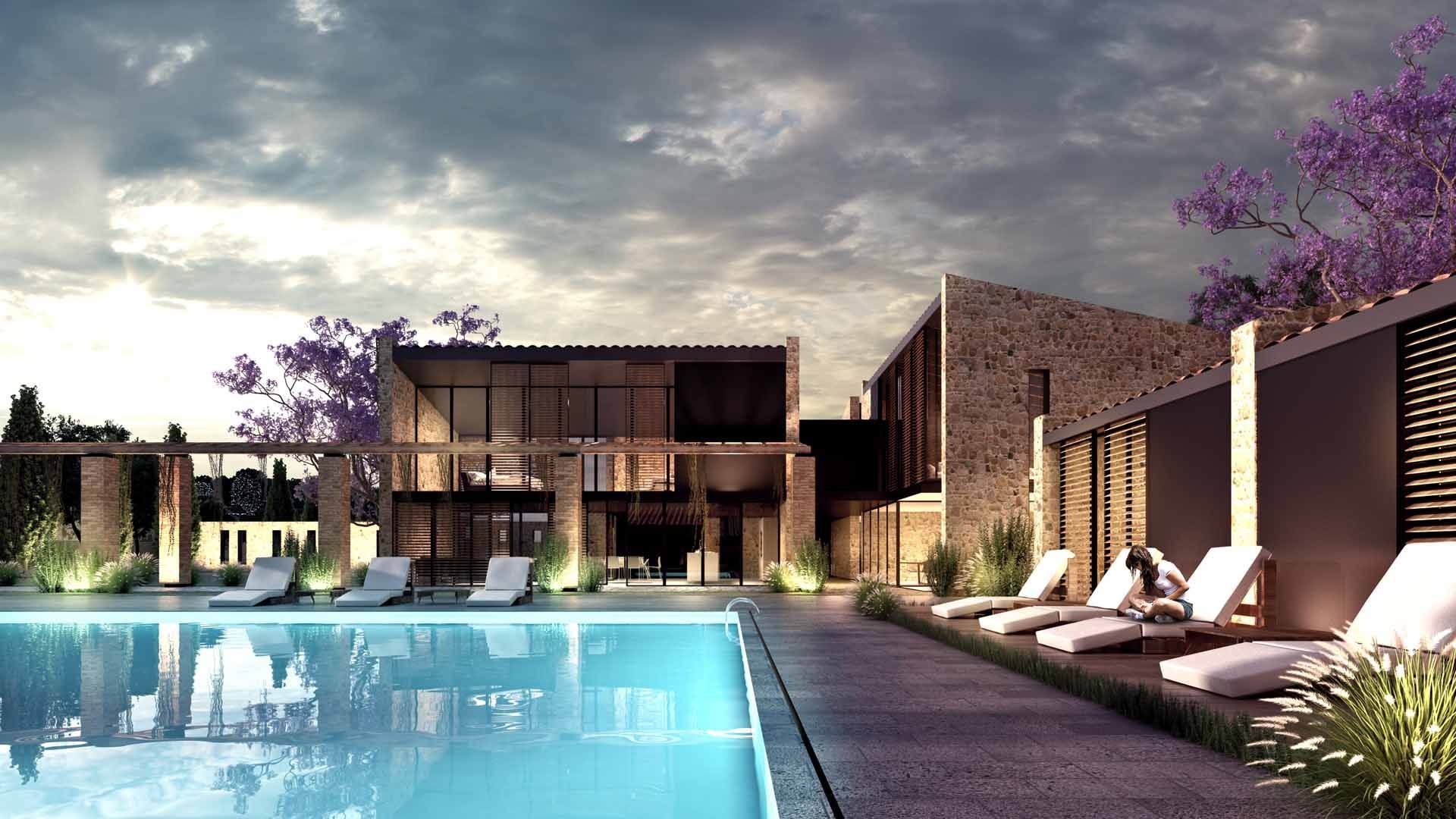
credits and collaborations
moritz melchert director / cruz criollo creative director / santiago olguin architect / giulia bossi intern / abraham mena visual artist


