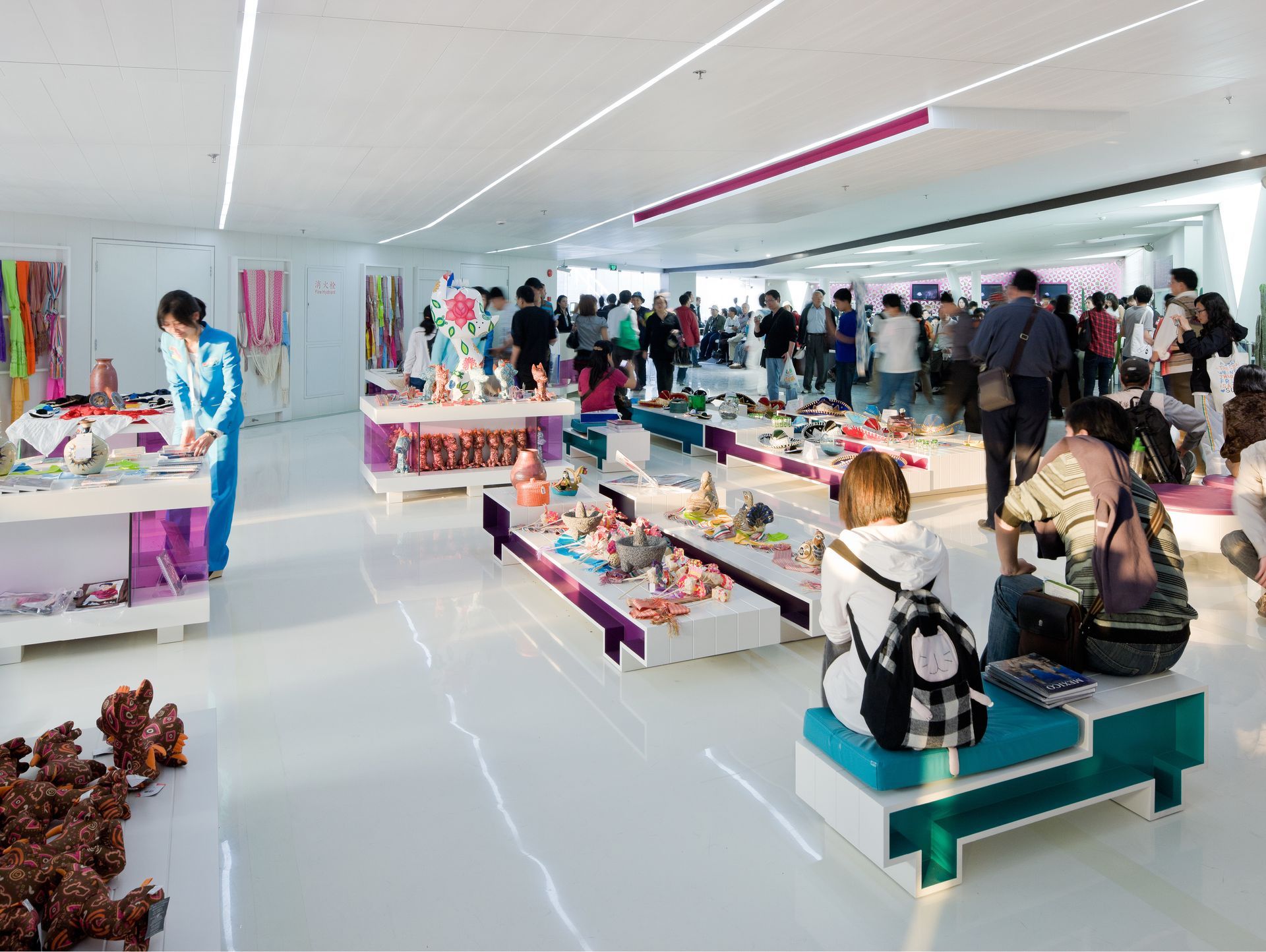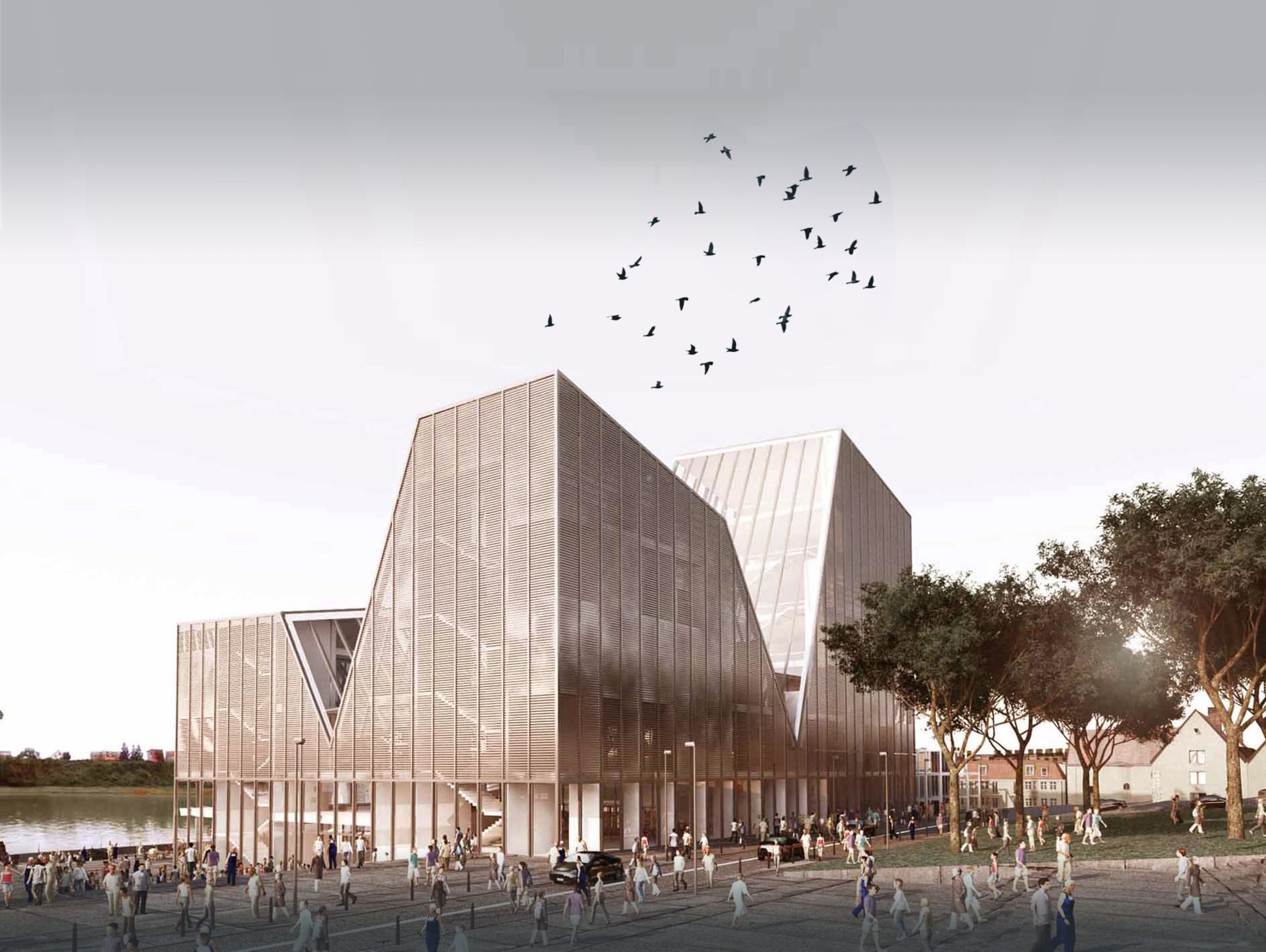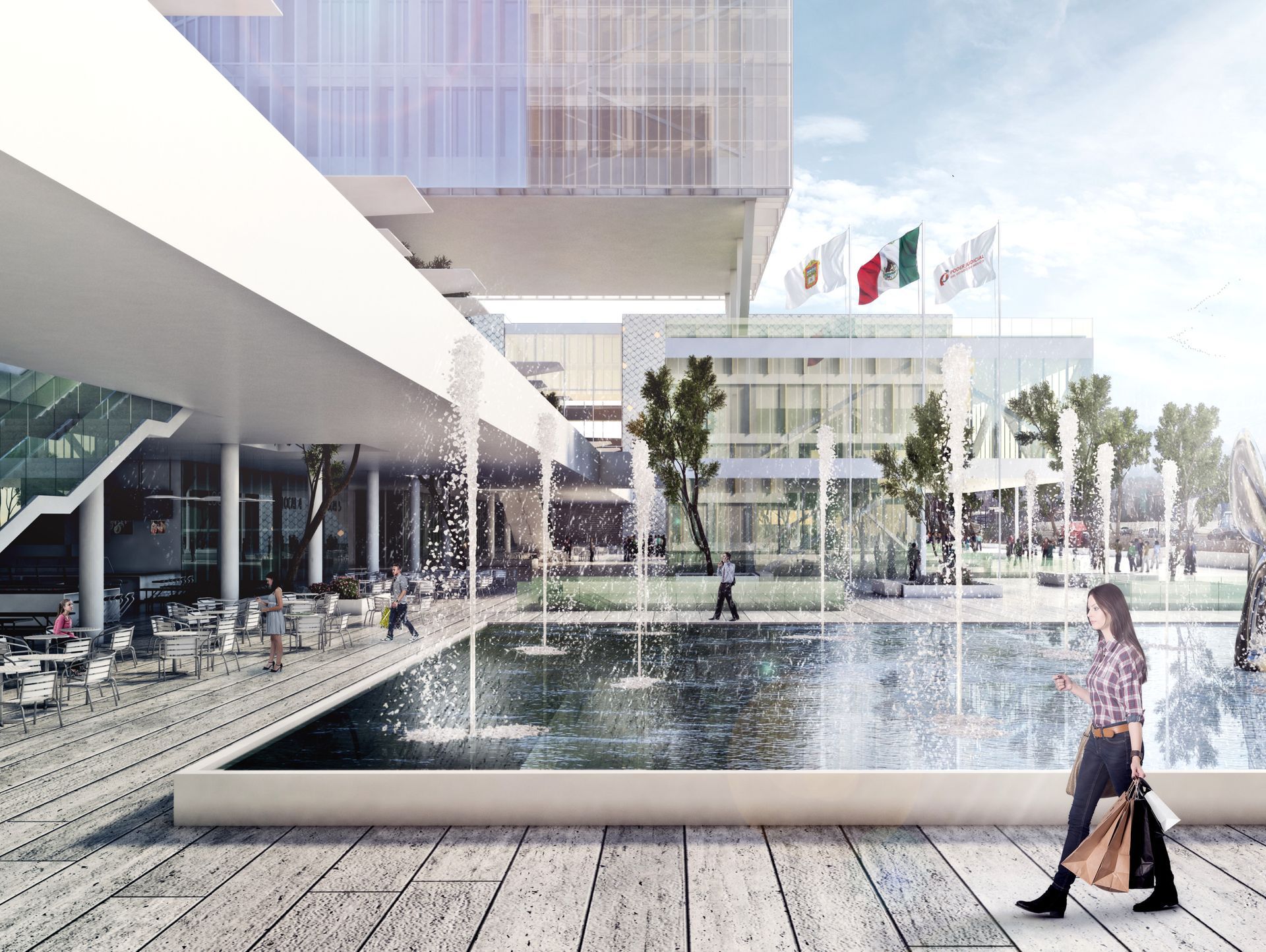cecofam
mexico city, mexico
program
child care centre
surface
2,281 m²
design year
2017
location
cdmx, mexico
this family recreation center is designed to provide diverse spaces and activities for children of all ages and their parents. exploiting a horseshoe layout, the project aggregates a small performance theater, administrative offices on two levels and diverse classrooms under a saw-tooth roof that is the projects iconic feature. facades exploit hollow concrete block with varying openings to create a lively pattern, and classroom are painted vividly to make each one distinctive.
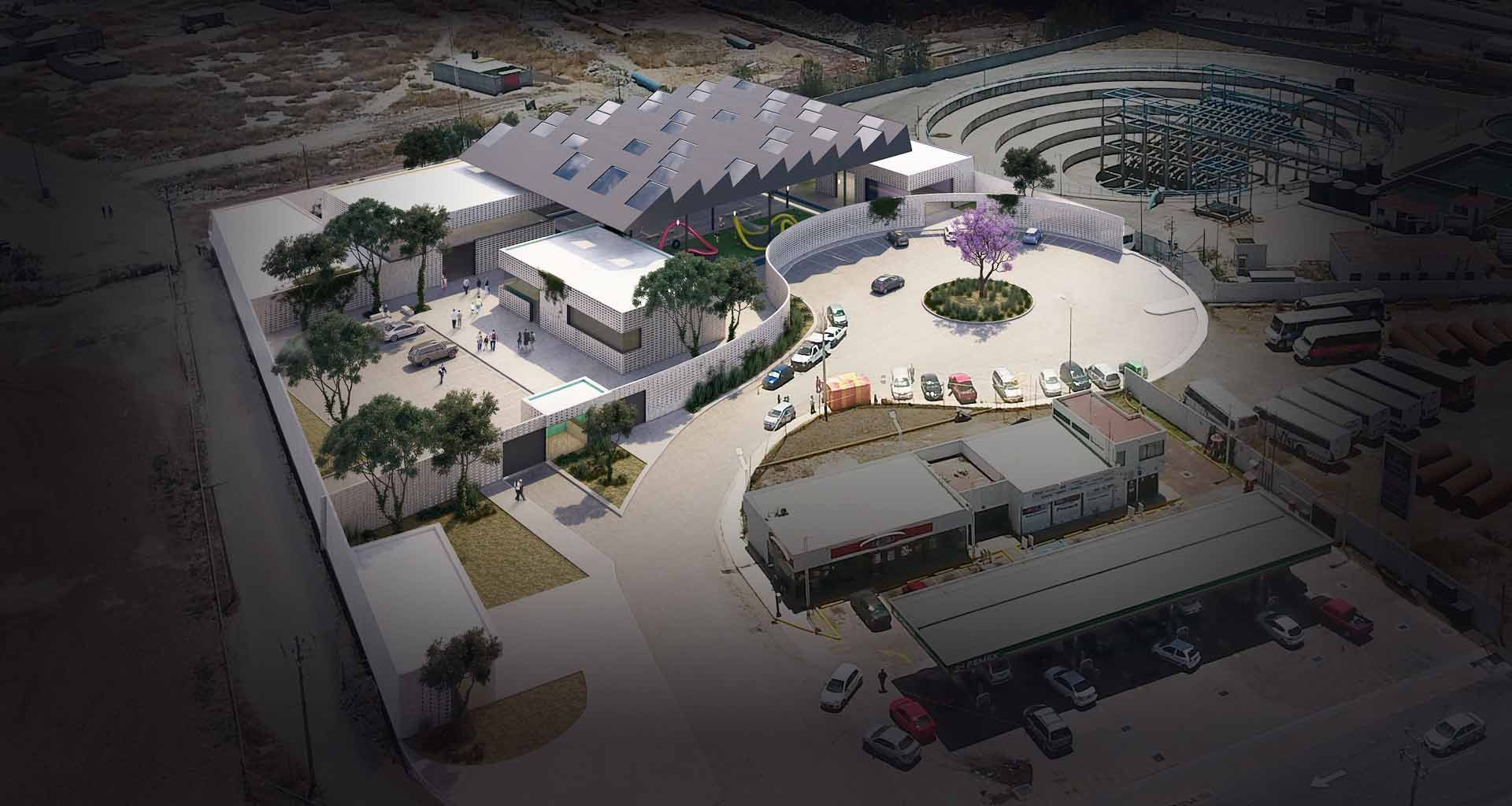
ground floor
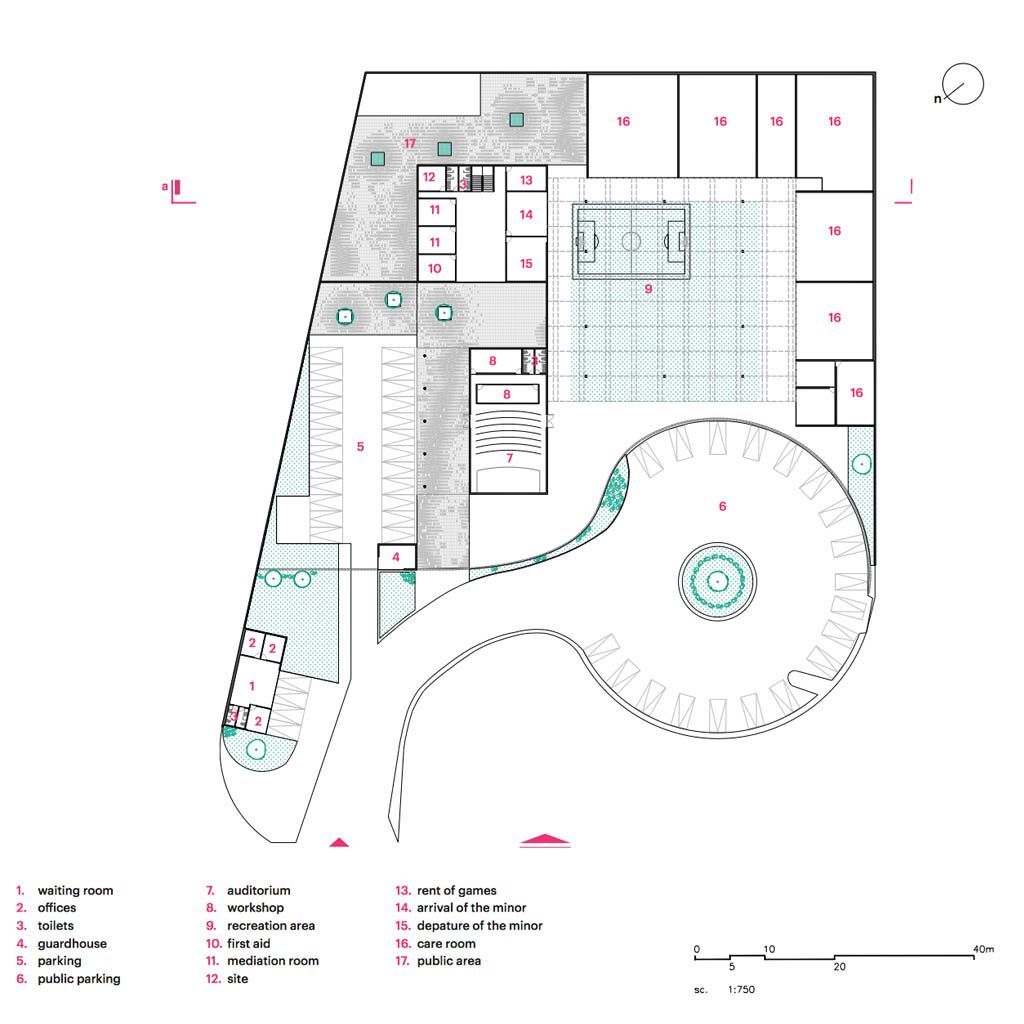
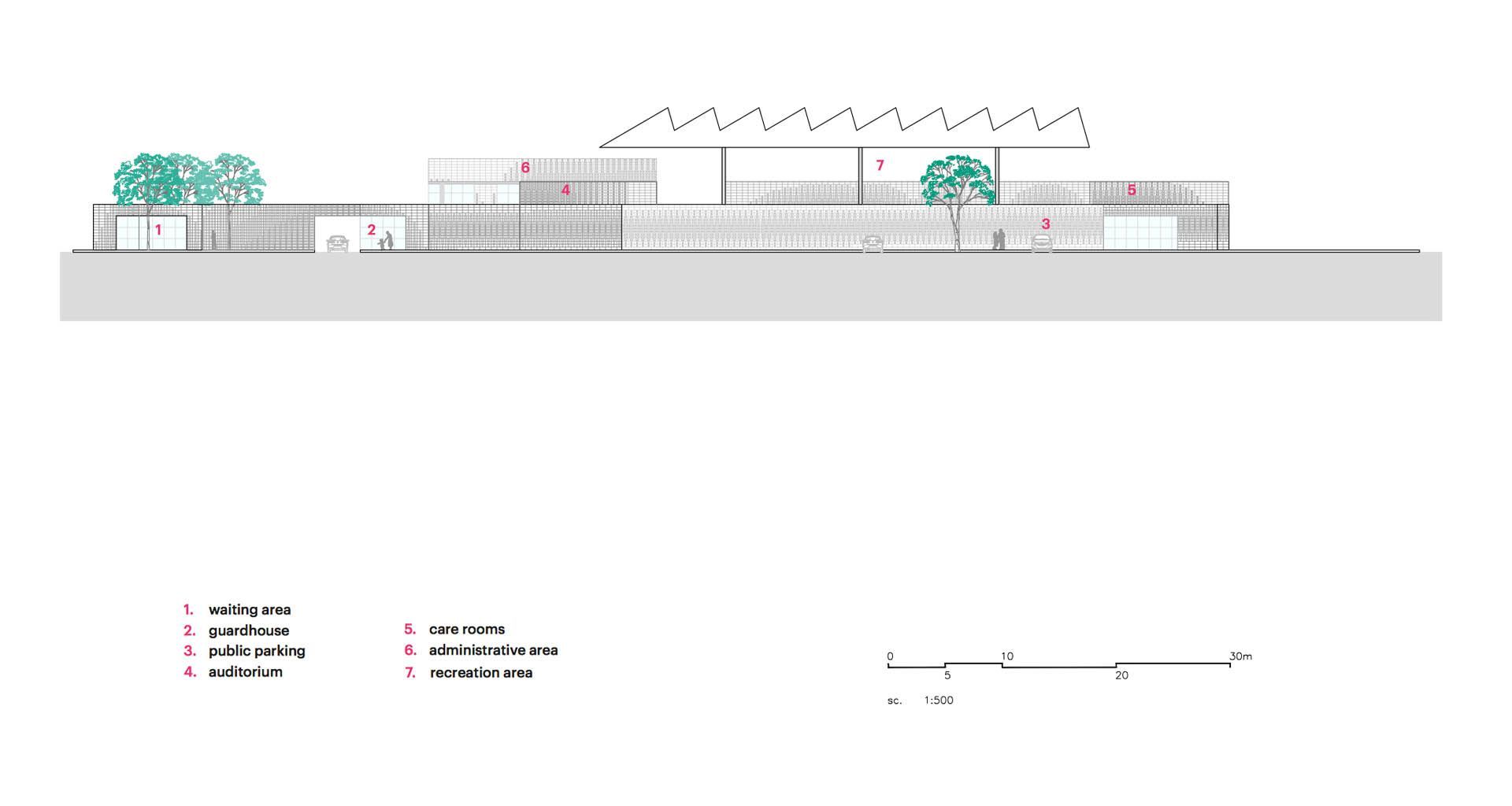
access patio
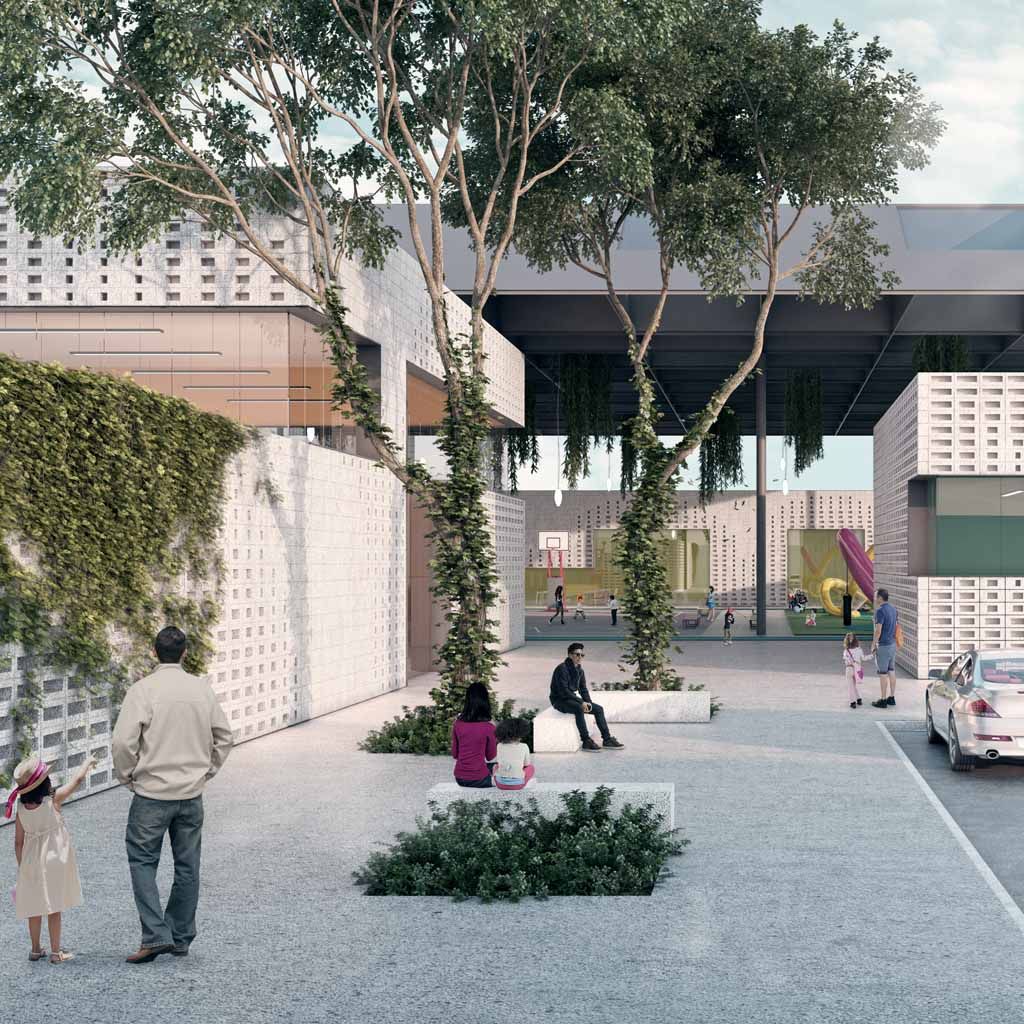
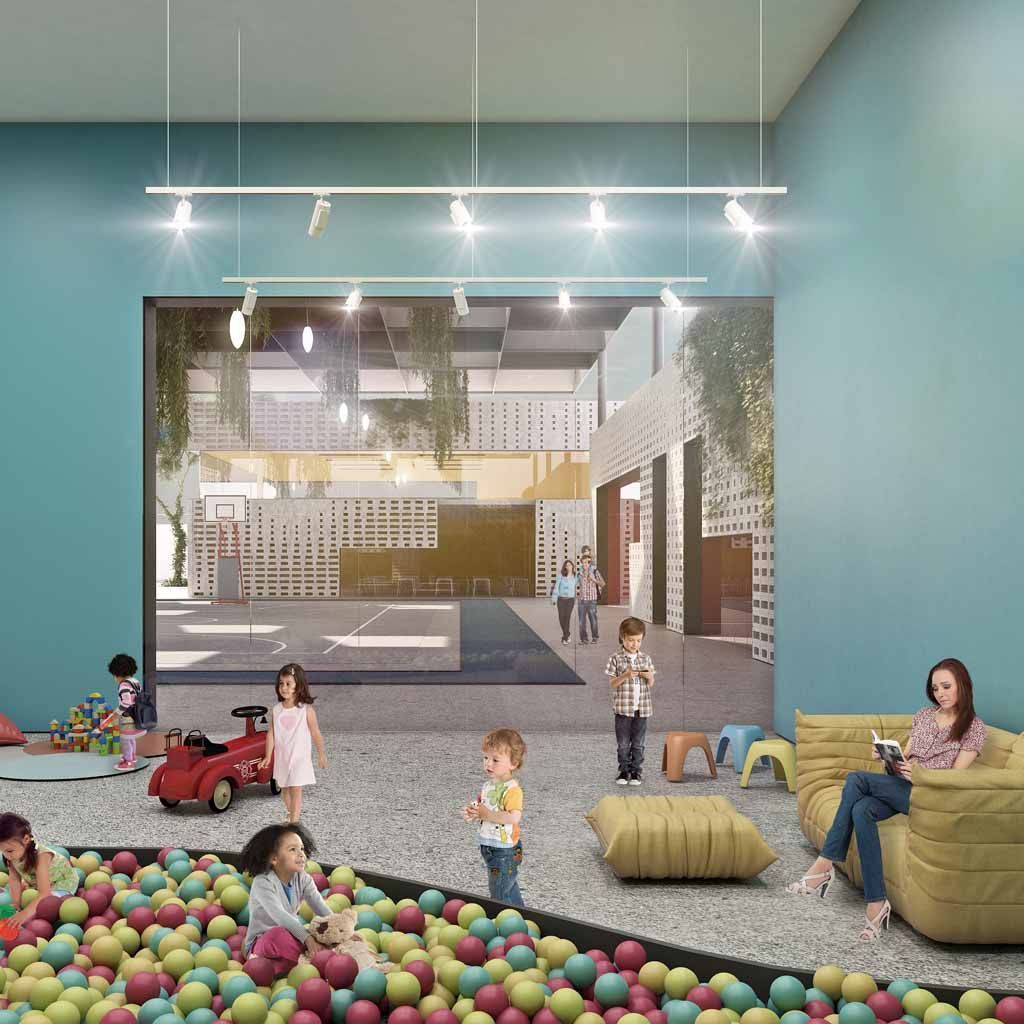
therapy room
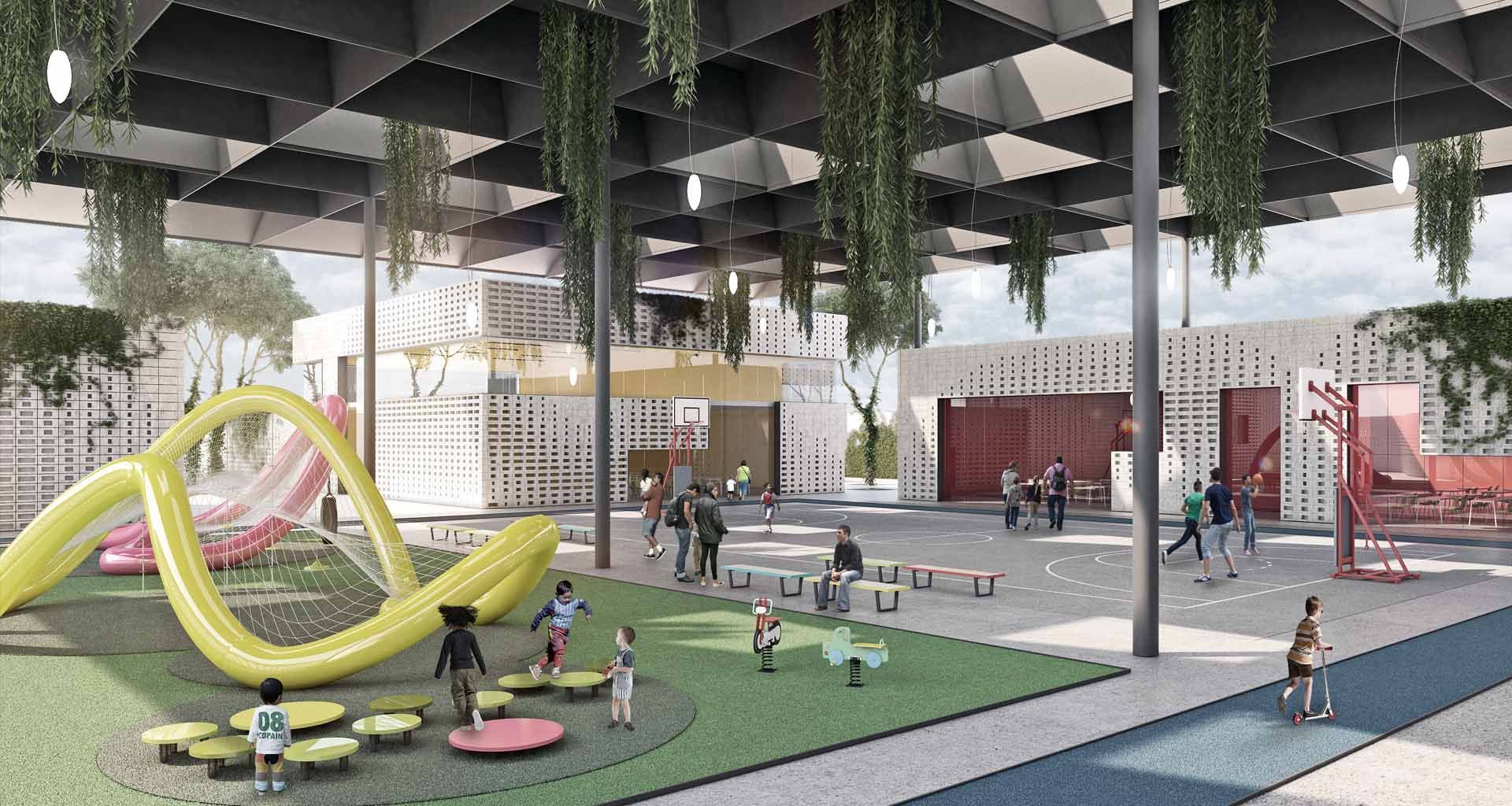
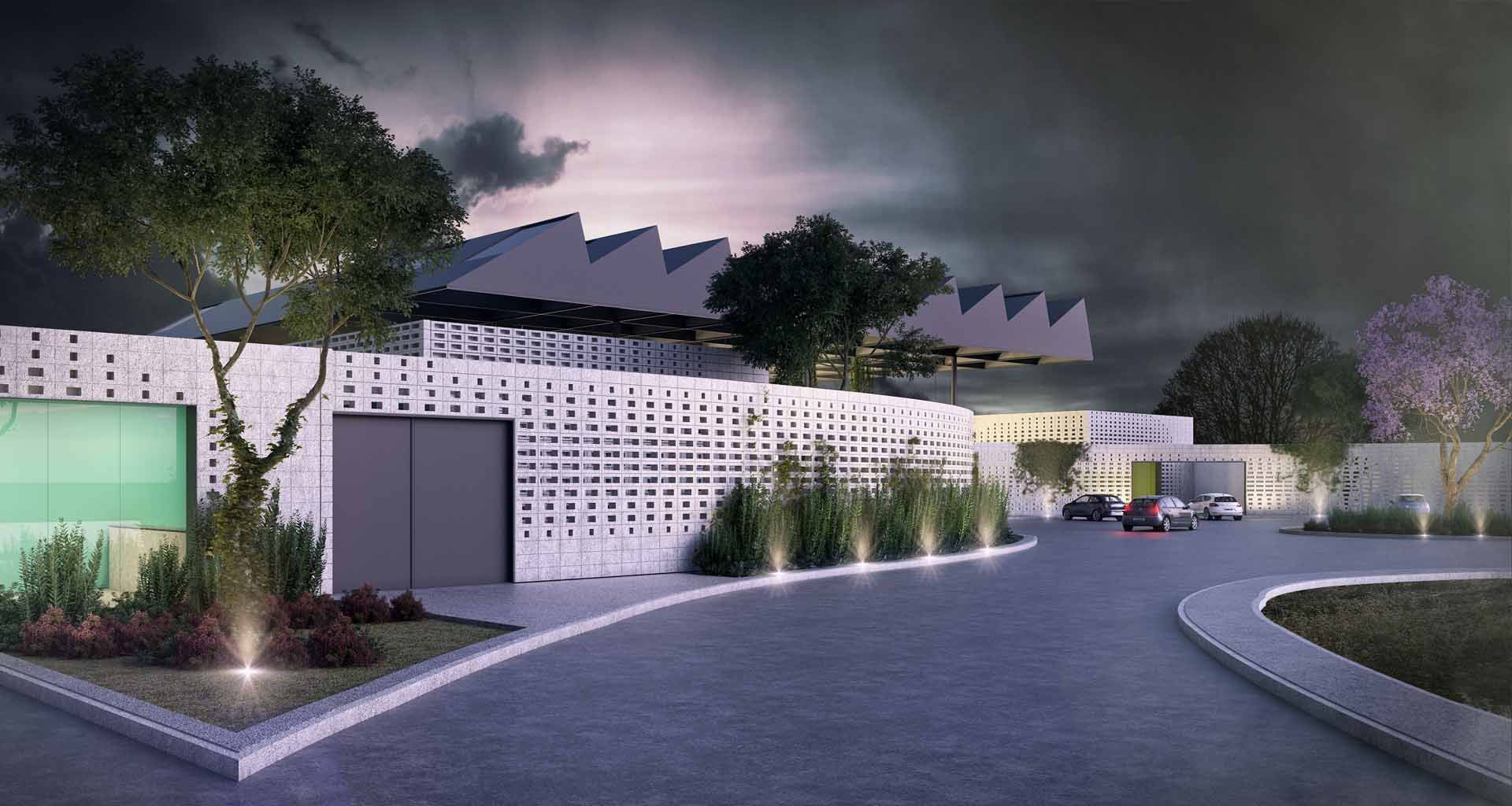
credits and collaborations
moritz melchert director / criollo cross creative director / armando román creative director / abraham mena visual artist


