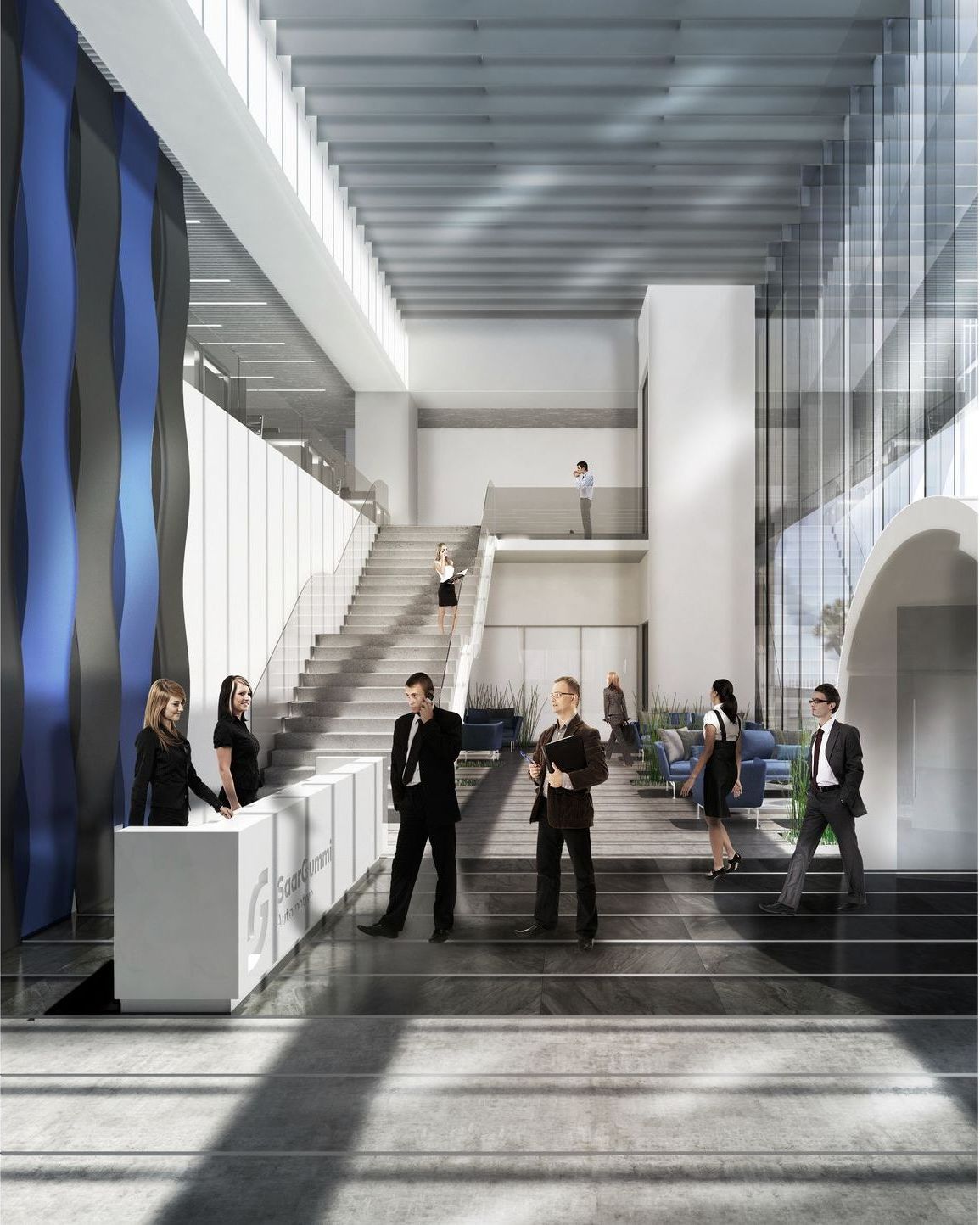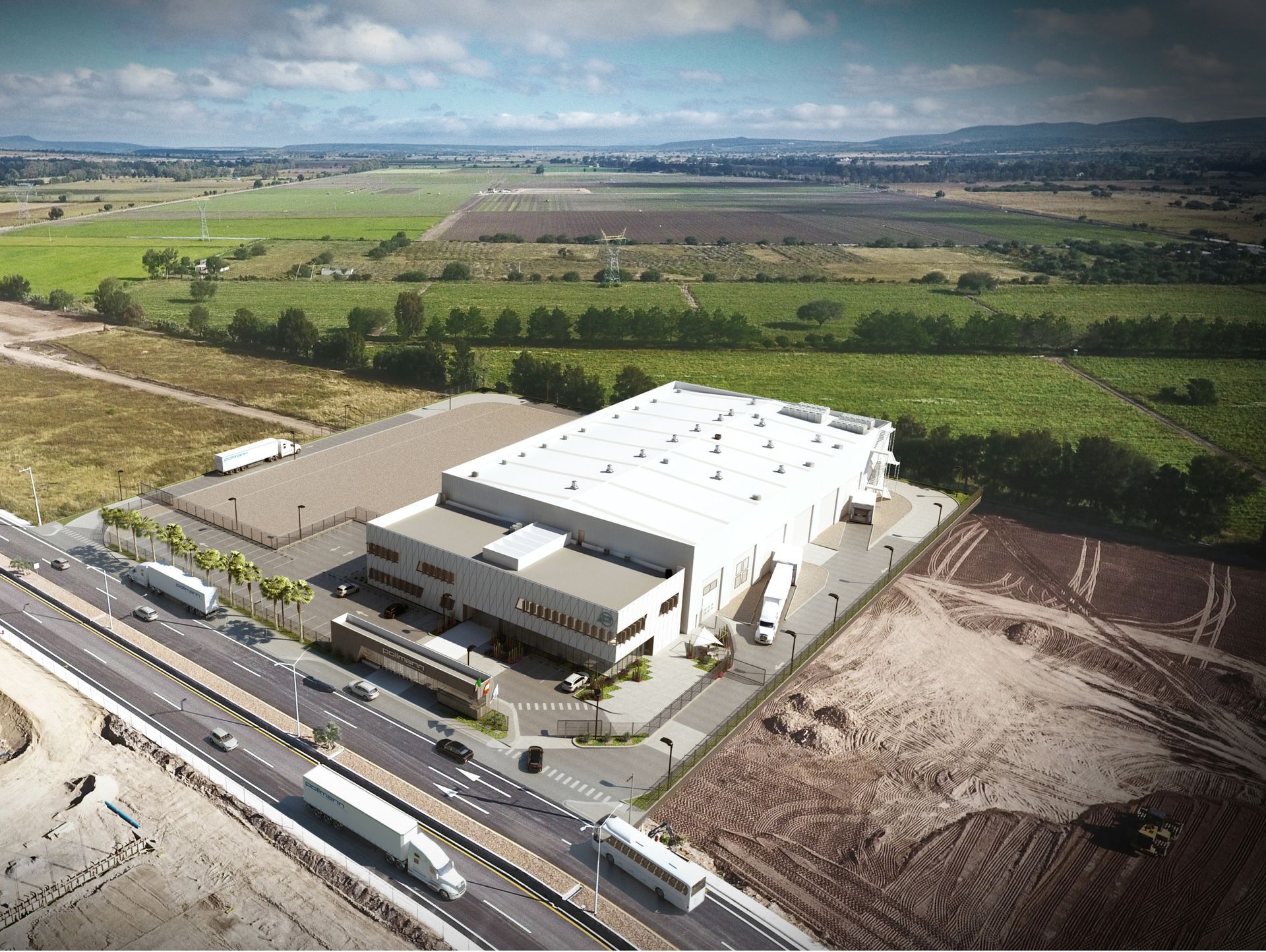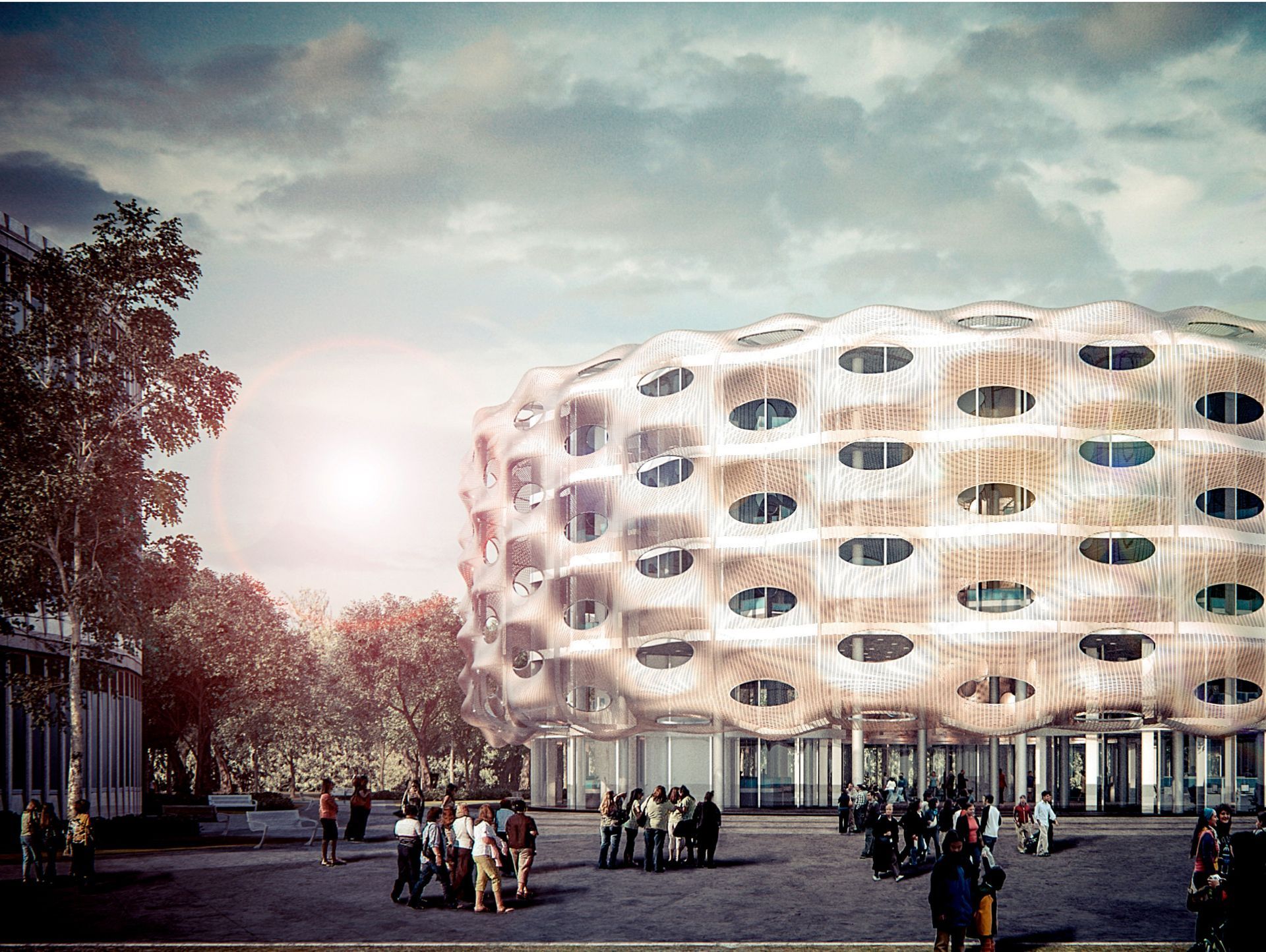hirschvogel
san juan del rio, méxico
program
industrial building and administrative offices
surface
23,713 m²
design year
2016 - 2018
location
san juan del río, mexico
a building in juxtaposition of craftsmanship and modernism. hirschvogel industrial complex covers an 11-hectare property in the state of querétaro, in the central part of the mexican highlands. querétaro has developed into an important center of the mexican automotive industry over the past 15 years and has attracted many german medium-sized companies. this also applies to the bavarian company hirschvogel from denklingen, a global automotive supplier in the field of solid forming of steel and aluminum and its subsequent processing.
extensive earth movements were necessary to develop the property. a total of around 300,000 cubic meters of earth were moved. a retaining wall, 7 meters high, separates the lower part, which is accessible from the street, where the parking lots and general access to the offices and factory are located, from the upper part, which is solely intended for industrial production.
since basalt rock was mostly found in the ground, it seemed obvious to build the retaining wall from this material, which constitutes a common construction method for retaining walls in mexico. this construction method was way cheaper than a conventional concrete retaining wall due to low wages for construction workers.
however, the retaining wall has also developed into an important design element, which can be read as an oversized basement on which the administration building sits. it consists of industrially manufactured materials (glass and aluminum) and provokes a design contrast. the ensemble thus embodies the interplay of mexican craftsmanship and german precision and symbolizes the come together of two different worlds.
the staff entrance is at street level; in order to overcome the difference in height to the production facility above, a light-flooded entrance and access area in form of a covered atrium runs through the entire building over 3 floors and connects the changing rooms on ground floor with the production facilities on the top. administration offices and social rooms, such as the canteen, are located on the middle floor. this turns the atrium into a natural communication hub that is at the heart of the project and blurs the boundaries between blue and white color employees.
the first phase of the project includes around 24,000 square meters of built area and was completed in 2018. further phases in the back area of the property are currently in planning status.
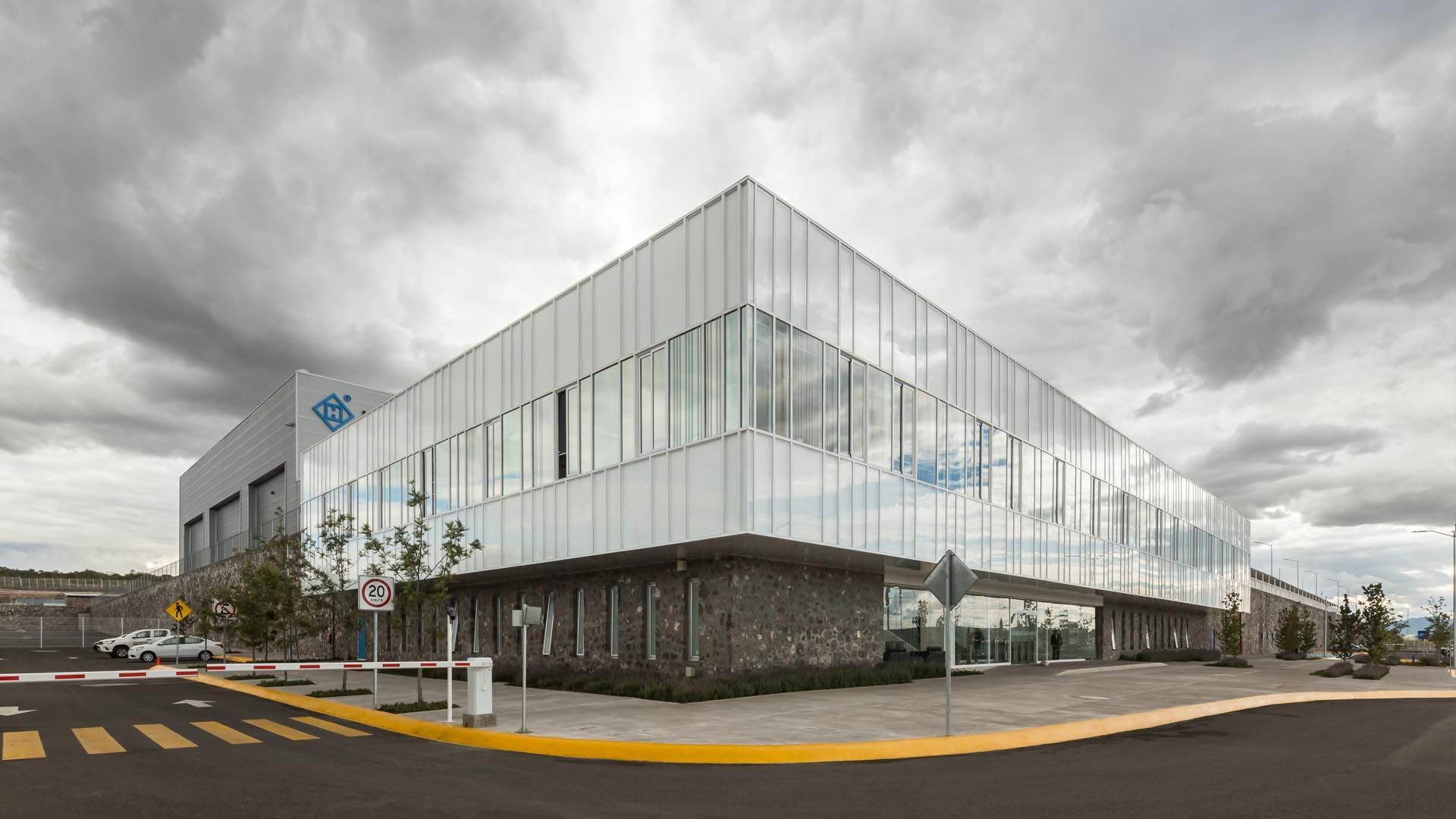

central area
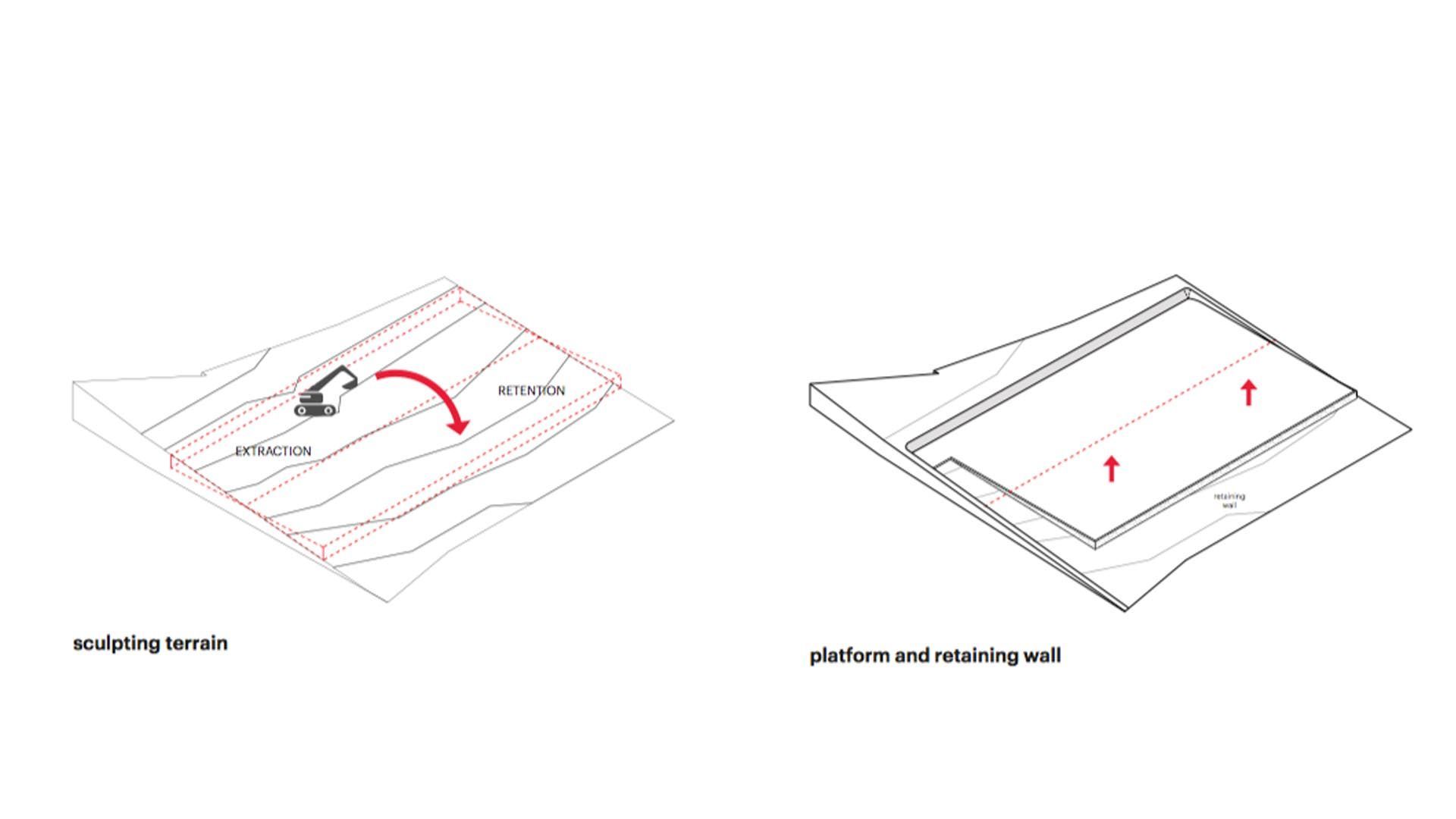
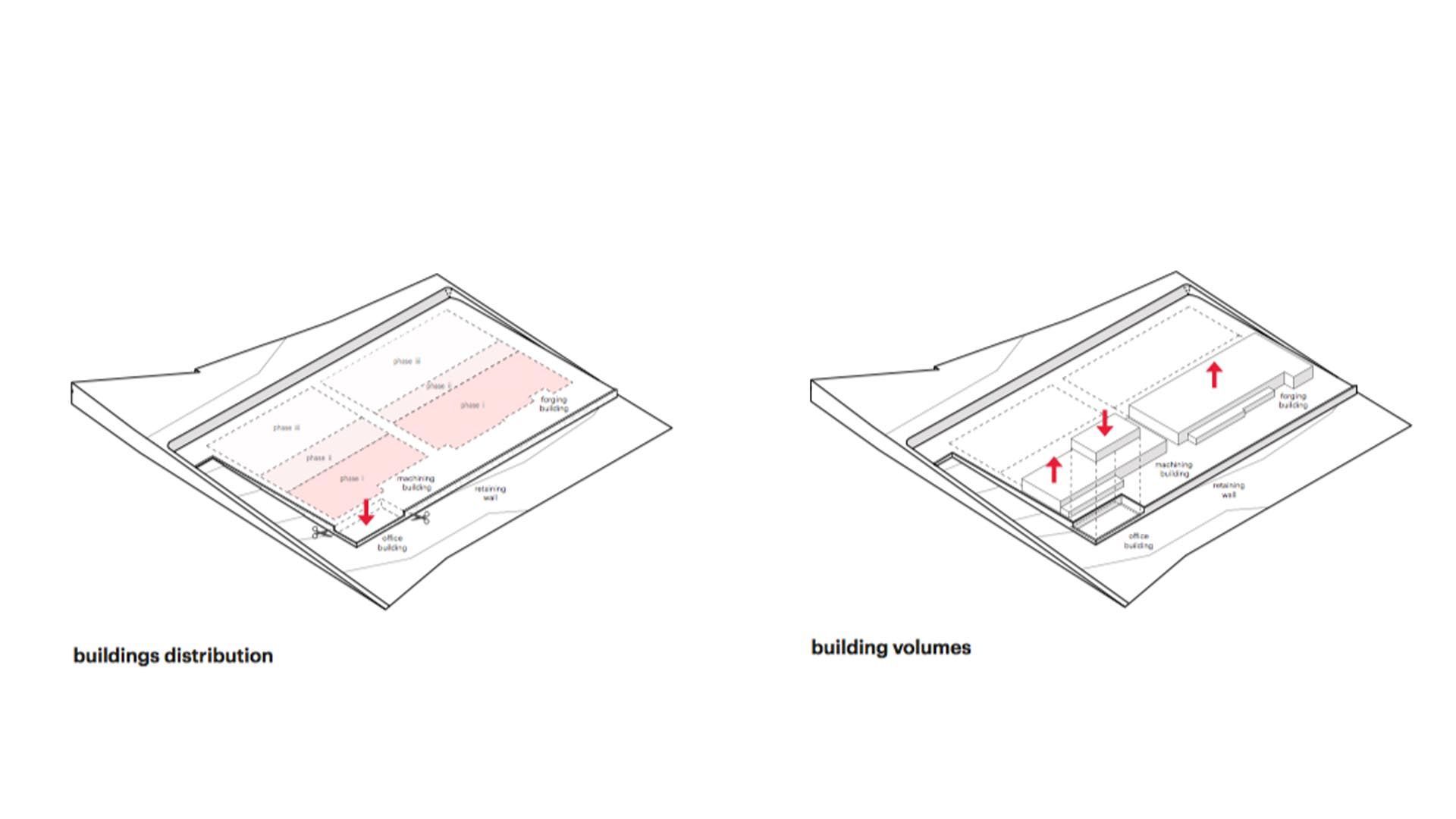
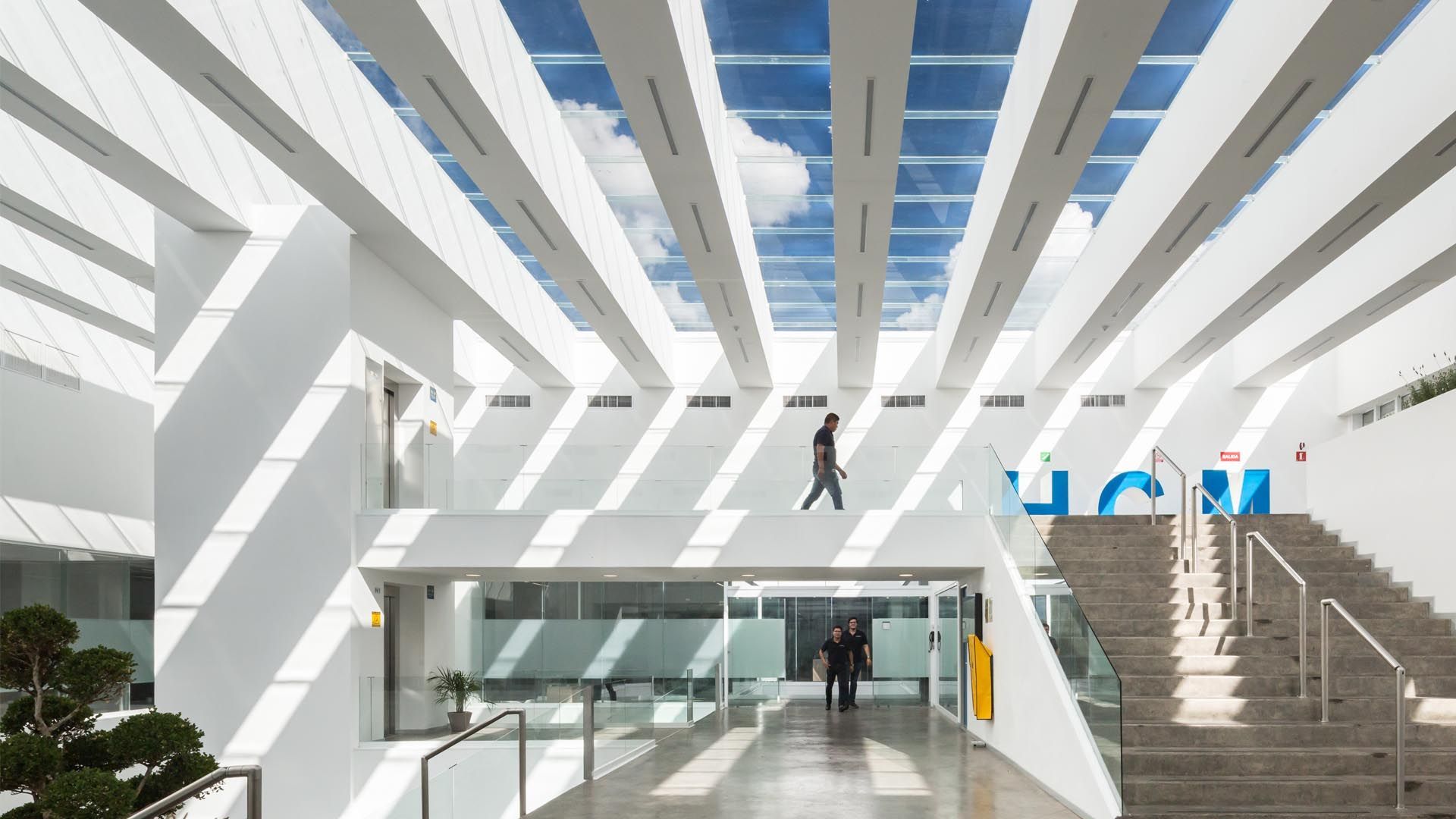
circulation diagram
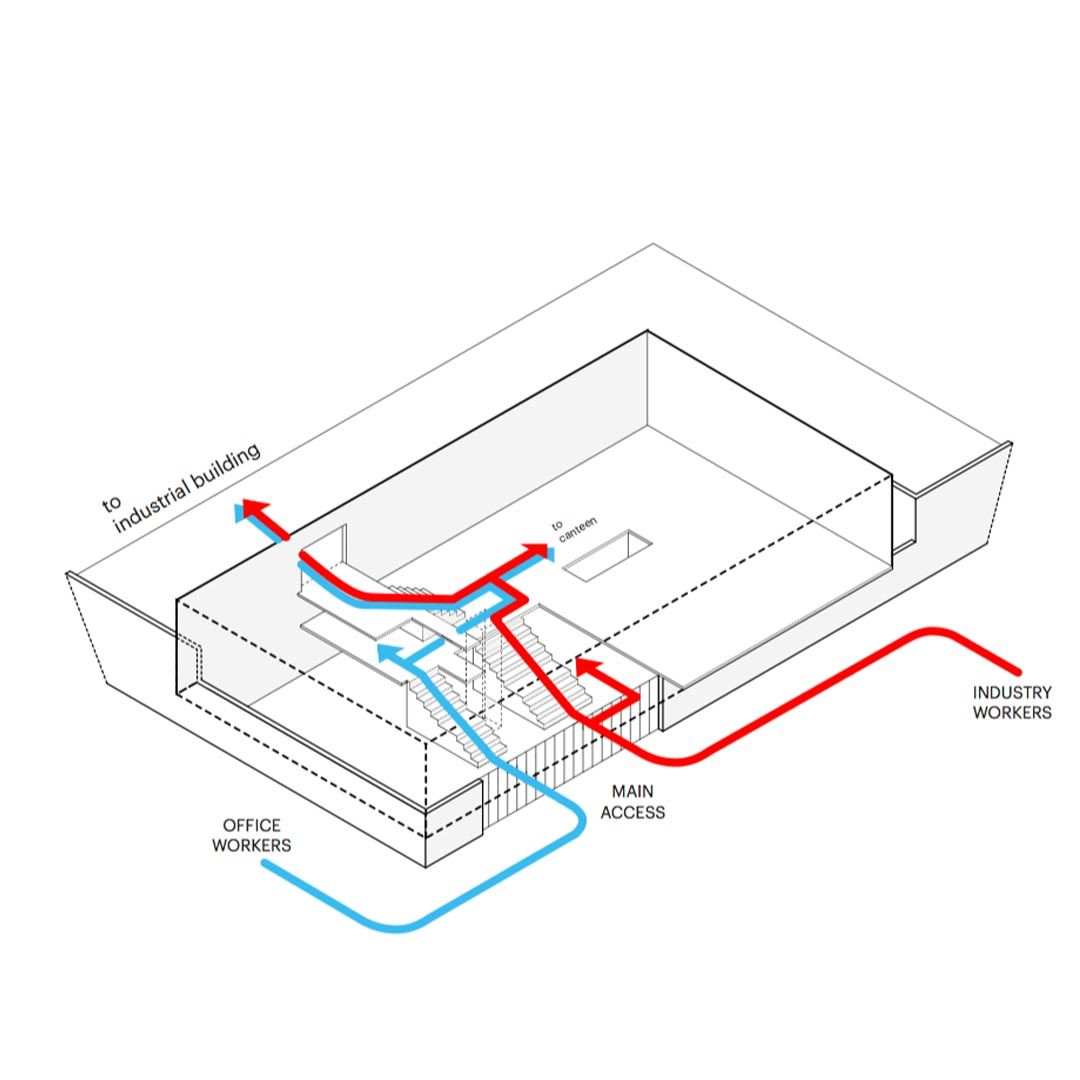
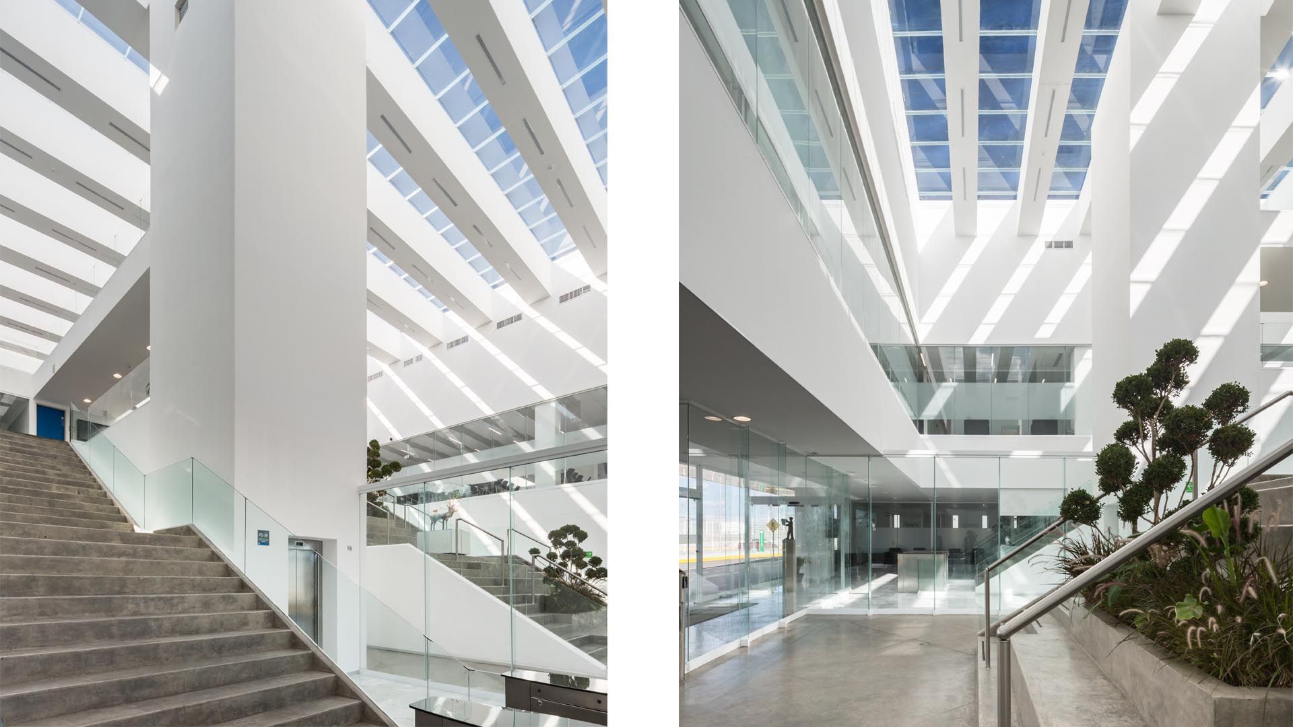
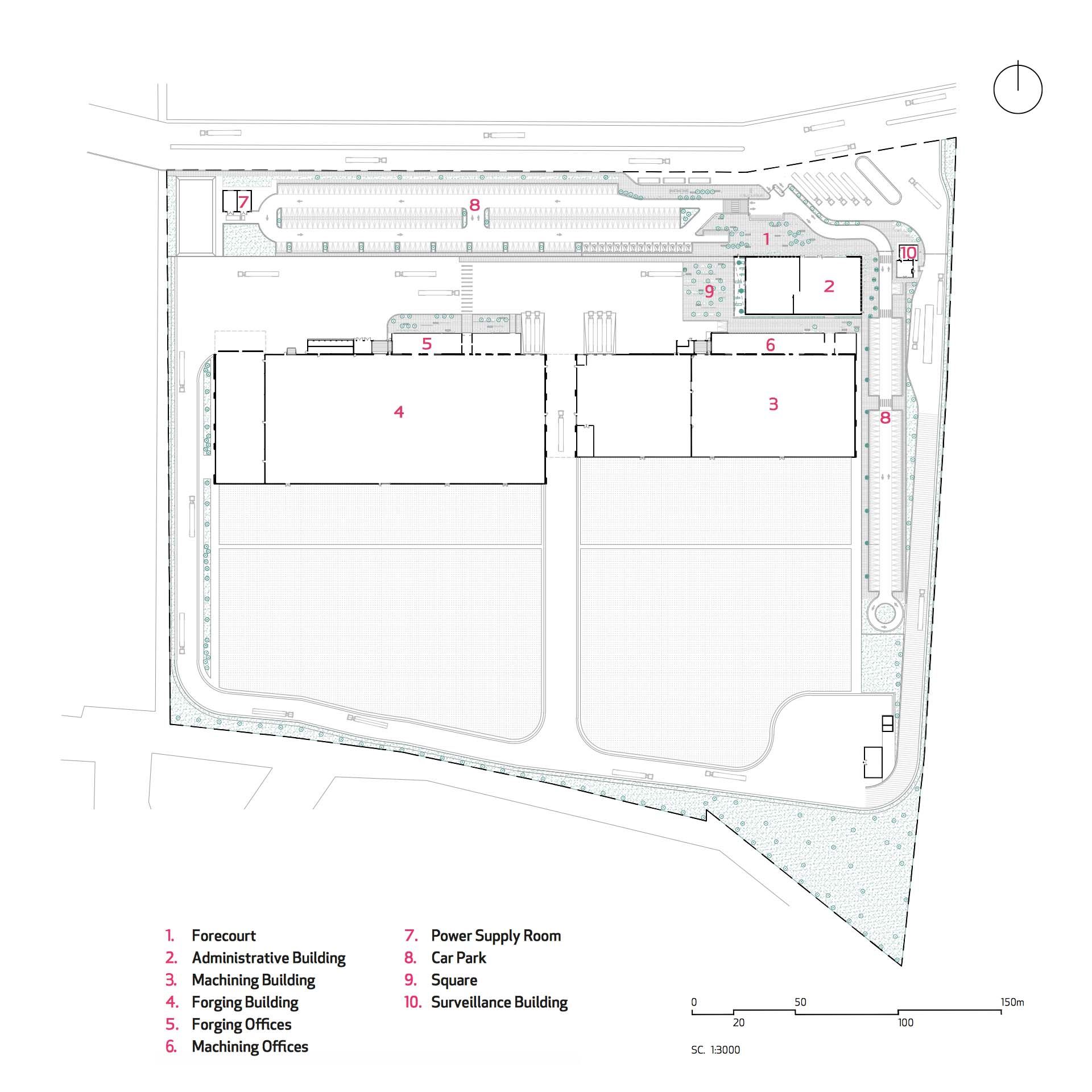
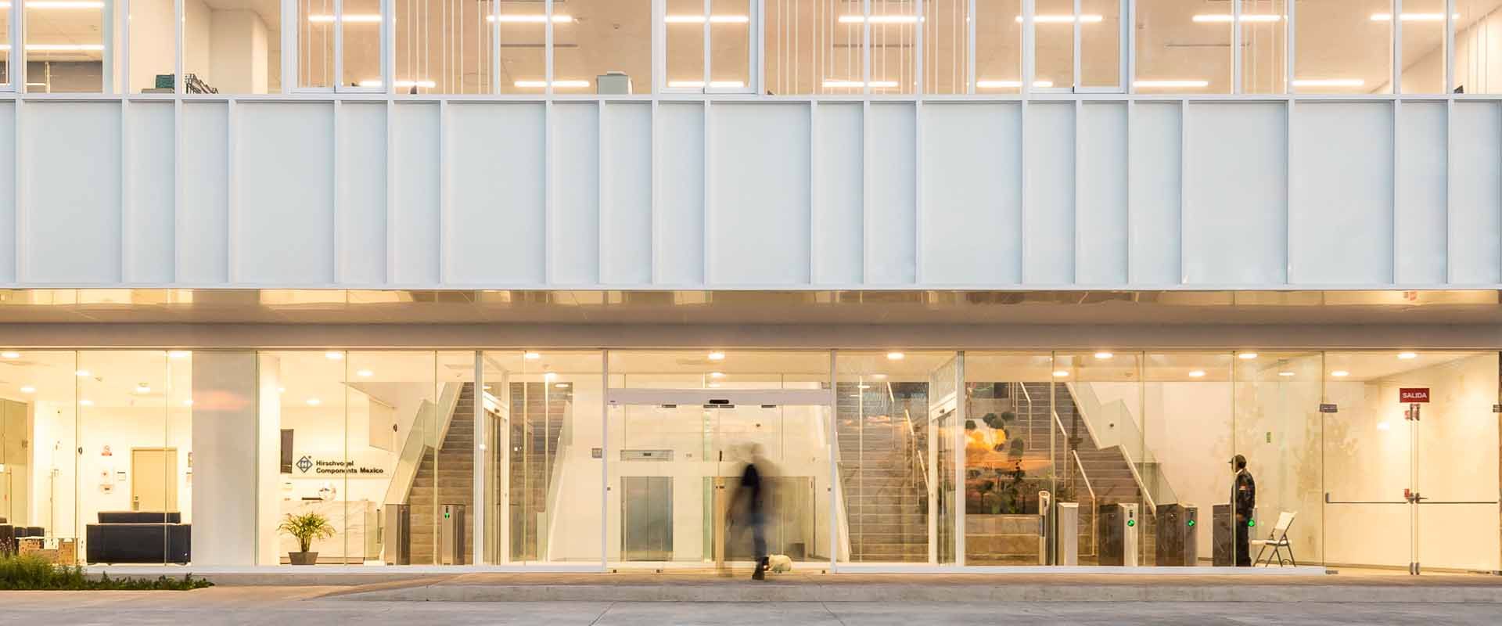
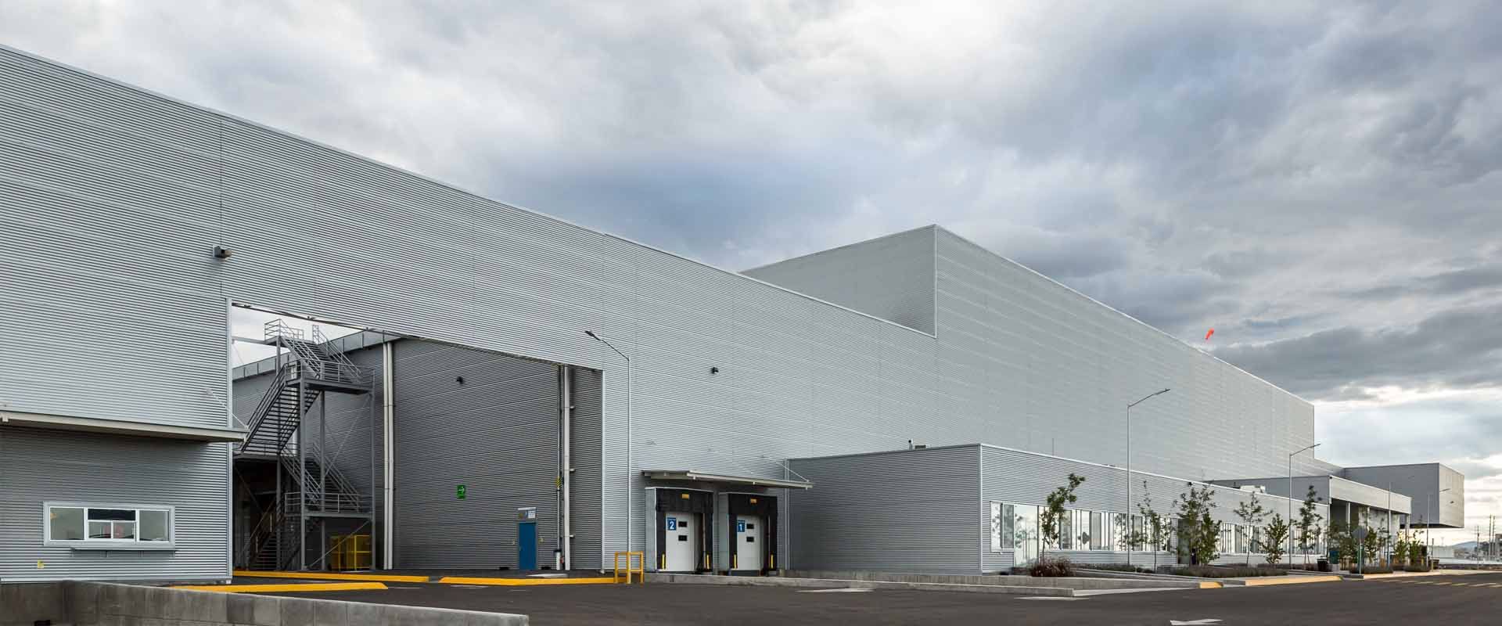
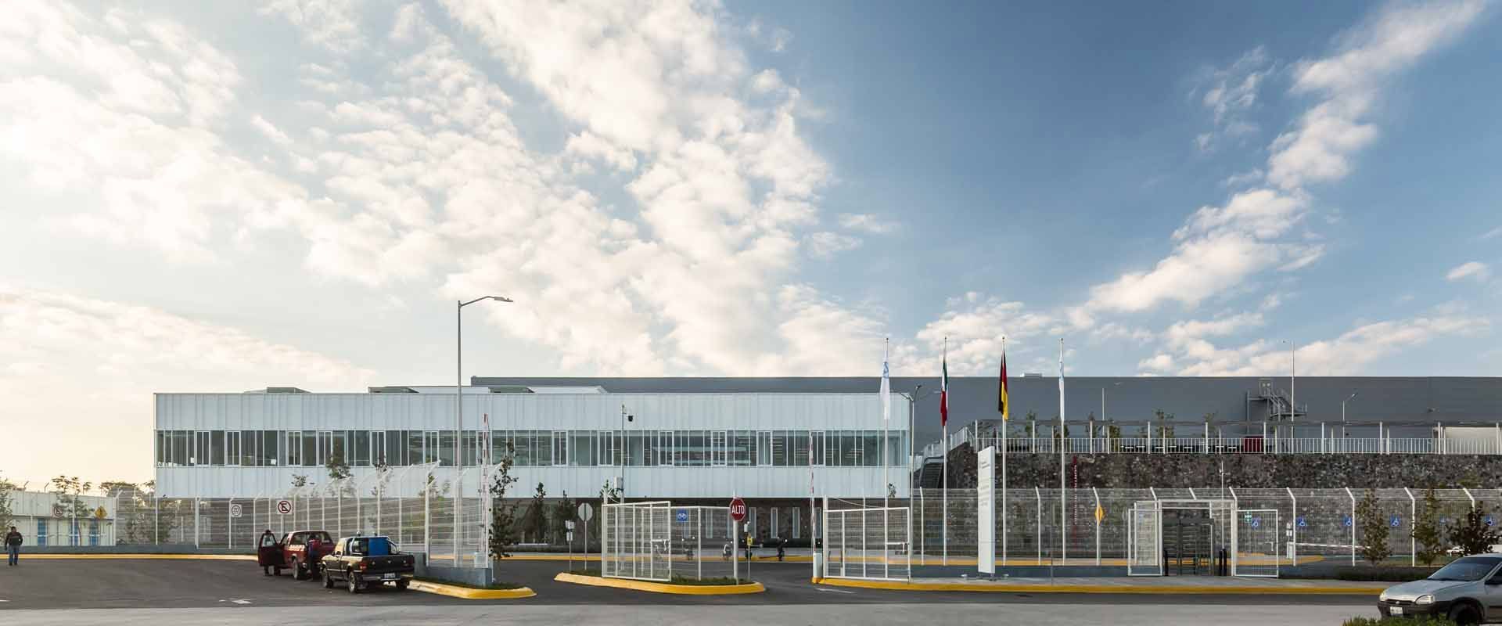
credits and collaborations
moritz melchert director / gert graf project manager / ruben jiménez aybar project designer / catalina vilchis architectural supervisor / joaquín miranda construction supervisor / ernesto embriz engineering supervisor / jesús roura engineering supervisor / gerardo flores architect / miguel izaguirre architect / maría carballo architect / sil via diaz architect / baris wenzel architect / vani monjaraz architect / gabriela aguirre architect / esteban landa architect / césar ávila architect / oliver guerrero architect / alberto bautista architect / alejandra pérez architect / abraham mena visual artist / onnis luque photography


